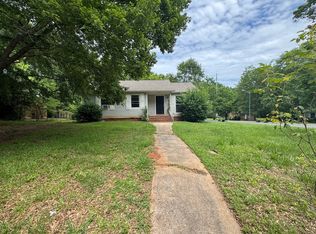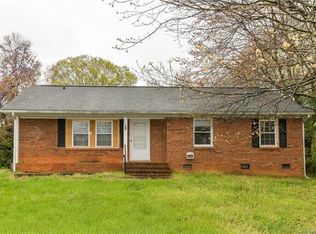Closed
$310,000
1604 Tower Ct, Monroe, NC 28112
3beds
1,280sqft
Single Family Residence
Built in 1972
0.4 Acres Lot
$309,400 Zestimate®
$242/sqft
$1,752 Estimated rent
Home value
$309,400
$285,000 - $334,000
$1,752/mo
Zestimate® history
Loading...
Owner options
Explore your selling options
What's special
Better Than New - Welcome to 1604 Tower Court, a beautifully and meticulously renovated 3-bedroom, 2-bath ranch that sits on a sizable .40-acre lot, nestled on a tree-lined cul-de-sac. This home has been transformed from top to bottom, boasting a stunning new kitchen, modern bathrooms, and stylish accents. Brand new features include new roof, gutters, siding, electrical wiring, water heater, and new flooring throughout. A conveniently located mudroom off the kitchen features a washer/dryer hookup and a door leading to the expansive yard. The property also includes a freshly painted detached carport with a shed, plus an additional shed for extra storage. The large, partially fenced yard is ideal for family activities, entertaining, or simply unwinding outdoors. Ample parking is available. Great location and situated near the vibrant community of downtown Monroe, this property is sure to capture your heart with all it has to offer! No HOA *Per Monroe road to be paved by 7/5.
Zillow last checked: 8 hours ago
Listing updated: August 06, 2024 at 03:54pm
Listing Provided by:
Nancy Evans nancyevans@cegrealtors.com,
1st Choice Properties
Bought with:
Levi Bennett
SERHANT
Source: Canopy MLS as distributed by MLS GRID,MLS#: 4152033
Facts & features
Interior
Bedrooms & bathrooms
- Bedrooms: 3
- Bathrooms: 2
- Full bathrooms: 2
- Main level bedrooms: 3
Primary bedroom
- Features: Ceiling Fan(s), En Suite Bathroom
- Level: Main
Primary bedroom
- Level: Main
Bedroom s
- Level: Main
Bedroom s
- Level: Main
Bedroom s
- Level: Main
Bedroom s
- Level: Main
Bathroom full
- Level: Main
Bathroom full
- Level: Main
Dining area
- Level: Main
Dining area
- Level: Main
Kitchen
- Level: Main
Kitchen
- Level: Main
Laundry
- Level: Main
Laundry
- Level: Main
Living room
- Features: Ceiling Fan(s)
- Level: Main
Living room
- Level: Main
Other
- Level: Main
Other
- Level: Main
Heating
- Central, Electric
Cooling
- Central Air
Appliances
- Included: Dishwasher, Electric Oven, Electric Water Heater, Microwave, Self Cleaning Oven
- Laundry: Electric Dryer Hookup, Mud Room, Main Level, Washer Hookup
Features
- Attic Other
- Flooring: Vinyl
- Doors: Insulated Door(s)
- Windows: Insulated Windows
- Has basement: No
- Attic: Other
Interior area
- Total structure area: 1,280
- Total interior livable area: 1,280 sqft
- Finished area above ground: 1,280
- Finished area below ground: 0
Property
Parking
- Parking features: Detached Carport, Driveway
- Has carport: Yes
- Has uncovered spaces: Yes
Features
- Levels: One
- Stories: 1
- Fencing: Back Yard,Fenced,Partial
Lot
- Size: 0.40 Acres
- Features: Cul-De-Sac, Level
Details
- Additional structures: Shed(s)
- Parcel number: 09274075
- Zoning: AQ5
- Special conditions: Standard
Construction
Type & style
- Home type: SingleFamily
- Architectural style: Ranch
- Property subtype: Single Family Residence
Materials
- Fiber Cement
- Foundation: Crawl Space
- Roof: Shingle
Condition
- New construction: No
- Year built: 1972
Utilities & green energy
- Sewer: Public Sewer
- Water: City
Community & neighborhood
Security
- Security features: Carbon Monoxide Detector(s), Smoke Detector(s)
Location
- Region: Monroe
- Subdivision: Franklin Colony
Other
Other facts
- Listing terms: Cash,Conventional
- Road surface type: Concrete, Paved
Price history
| Date | Event | Price |
|---|---|---|
| 8/6/2024 | Sold | $310,000-4.6%$242/sqft |
Source: | ||
| 6/27/2024 | Price change | $325,000-3%$254/sqft |
Source: | ||
| 6/21/2024 | Listed for sale | $335,000+103%$262/sqft |
Source: | ||
| 3/1/2024 | Sold | $165,000$129/sqft |
Source: Public Record | ||
Public tax history
| Year | Property taxes | Tax assessment |
|---|---|---|
| 2025 | $2,399 +92.5% | $274,400 +140.1% |
| 2024 | $1,246 | $114,300 |
| 2023 | $1,246 | $114,300 |
Find assessor info on the county website
Neighborhood: 28112
Nearby schools
GreatSchools rating
- 4/10Walter Bickett Elementary SchoolGrades: PK-5Distance: 1.3 mi
- 1/10Monroe Middle SchoolGrades: 6-8Distance: 1.6 mi
- 2/10Monroe High SchoolGrades: 9-12Distance: 2.4 mi
Schools provided by the listing agent
- Elementary: Walter Bickett
- Middle: Monroe
- High: Monroe
Source: Canopy MLS as distributed by MLS GRID. This data may not be complete. We recommend contacting the local school district to confirm school assignments for this home.
Get a cash offer in 3 minutes
Find out how much your home could sell for in as little as 3 minutes with a no-obligation cash offer.
Estimated market value
$309,400
Get a cash offer in 3 minutes
Find out how much your home could sell for in as little as 3 minutes with a no-obligation cash offer.
Estimated market value
$309,400

