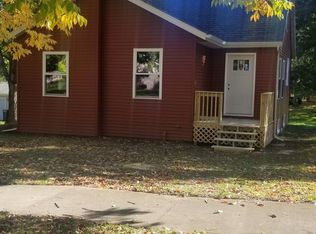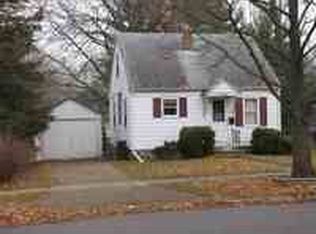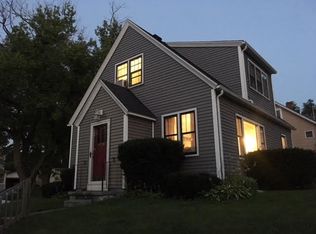Sold for $133,000 on 05/16/24
$133,000
1604 Walnut St, Cedar Falls, IA 50613
2beds
655sqft
SingleFamily
Built in 1936
8,712 Square Feet Lot
$141,500 Zestimate®
$203/sqft
$877 Estimated rent
Home value
$141,500
$129,000 - $157,000
$877/mo
Zestimate® history
Loading...
Owner options
Explore your selling options
What's special
This Adorable 2 Bedroom, 1 Bath Bungalow/Ranch Home Has Been Transformed With Numerous Updates! The Kitchen Was Remodeled... New Cabinets W/Soft Close Drawers, Countertops, Backsplash, Granite Sink W/Delta Touch Faucet, Paint And Flooring. New Stainless-Steel Appliances Including Side By Side Refrigerator, Gas Range, Dishwasher, Microwave And Garbage Disposal. The Cozy Living Room Has A Warm Inviting Feel And Features Rounded Doorways And A New Modern Barn Door Leading To The Front Bedroom. There'S Energy Efficiency With The New Nest Thermostat, Newer Windows And Furnace. The Bathroom Was Remodeled With New Sink Base, Toilet, Modern Barn Door, Bath Vent, Wall And Flooring Finishes. The Main Level Has New Carpet And Paint Throughout. The Corner Lot Has Nearly A Quarter Acre Of Space With Mature Trees And A Newer Oversized 1-Stall Garage That Was Built In 2008. This Is A Must See And Easy To Show!
Facts & features
Interior
Bedrooms & bathrooms
- Bedrooms: 2
- Bathrooms: 1
- Full bathrooms: 1
Heating
- Forced air, Gas
Cooling
- Central
Appliances
- Included: Dishwasher, Dryer, Garbage disposal, Microwave, Range / Oven, Refrigerator, Washer
- Laundry: Lower Level
Features
- Flooring: Carpet, Hardwood
- Basement: Finished-Partly
Interior area
- Total interior livable area: 655 sqft
Property
Parking
- Parking features: Carport, Garage - Detached
Features
- Exterior features: Vinyl
Lot
- Size: 8,712 sqft
Details
- Parcel number: 891413153001
- Zoning: R-1
Construction
Type & style
- Home type: SingleFamily
Materials
- Frame
- Foundation: Concrete Block
- Roof: Asphalt
Condition
- Year built: 1936
Community & neighborhood
Location
- Region: Cedar Falls
Other
Other facts
- Internet: Yes
- Sale/Rent: For Sale
- EXTERIOR: Vinyl
- GARAGE/CARPORT: 1 Stall, Detached Garage, Oversized Garage
- HEAT TYPE: Forced Air
- ROOF TYPE: Asphalt
- Flood: C/X - Not in Flood Plain
- Water Type: City
- Sewer Type: City
- Fuel Type: Natural Gas
- Reg/Irreg: Reg
- Living Room Level: Main Floor
- Kitchen Level: Main Floor
- Driveway: Concrete
- Region: Cedar Falls South 2
- Sale Type: Normal Sale
- Garage Stalls: 1 Stall
- COOLING: Central Air
- Dining Room Level: No Dining Room
- Zoning: R-1
- House Style: Ranch
- APPLIANCES: Dryer, Range-Free Standing, Refrigerator, Washer, Water Heater-Gas, Dishwasher, Garbage Disposal, Microwave Built In
- LAUNDRY: Lower Level
- LOT DESCRIPTION: Corner Lot
- DOCUMENTS ON FILE: Sellers Disclosure, Lead Paint Disclosure
- Occupant: Owner
- BASEMENT: Finished-Partly
- Status: Pending
- MLS Area: Black Hawk
- How to Show: ShowingTime
- LA1Agent Phone1 CountryId: United States (+1)
- LA1Agent Phone2 CountryId: United States (+1)
- LA1Agent Phone3 CountryId: United States (+1)
- Transmit to Zillow: Yes
- LO1OfficePhone1CountryId: United States (+1)
- Legal Description: HIGHLAND ADDITION CEDAR FALLS LOT 8 BLK 3
- Parcel #: 981413153001
Price history
| Date | Event | Price |
|---|---|---|
| 5/16/2024 | Sold | $133,000+21.5%$203/sqft |
Source: Public Record | ||
| 7/5/2019 | Sold | $109,500-0.4%$167/sqft |
Source: | ||
| 7/5/2019 | Listed for sale | $109,900$168/sqft |
Source: RE/MAX Home Group - Cedar Falls #20192402 | ||
| 5/24/2019 | Pending sale | $109,900$168/sqft |
Source: RE/MAX Home Group - Cedar Falls #20192402 | ||
| 5/22/2019 | Listed for sale | $109,900$168/sqft |
Source: RE/MAX Home Group - Cedar Falls #20192402 | ||
Public tax history
| Year | Property taxes | Tax assessment |
|---|---|---|
| 2024 | $1,751 -5.5% | $122,440 |
| 2023 | $1,852 -1.1% | $122,440 +12.1% |
| 2022 | $1,873 +12.7% | $109,210 |
Find assessor info on the county website
Neighborhood: 50613
Nearby schools
GreatSchools rating
- 6/10Lincoln Elementary SchoolGrades: PK-6Distance: 0.6 mi
- 9/10Holmes Junior High SchoolGrades: 7-9Distance: 1.1 mi
- 7/10Cedar Falls High SchoolGrades: 10-12Distance: 0.6 mi
Schools provided by the listing agent
- Elementary: Lincoln Elementary CF
- Middle: Holmes Junior High
- High: Cedar Falls High
Source: The MLS. This data may not be complete. We recommend contacting the local school district to confirm school assignments for this home.

Get pre-qualified for a loan
At Zillow Home Loans, we can pre-qualify you in as little as 5 minutes with no impact to your credit score.An equal housing lender. NMLS #10287.


