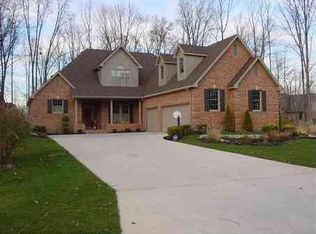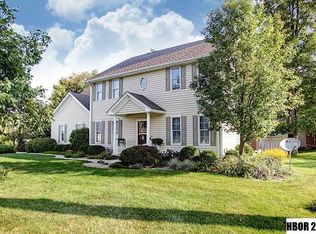Sold for $1,350,000 on 10/17/25
$1,350,000
1604 White Tail Run, Findlay, OH 45840
4beds
4,947sqft
Single Family Residence
Built in 2002
3.57 Acres Lot
$1,365,300 Zestimate®
$273/sqft
$4,776 Estimated rent
Home value
$1,365,300
$1.24M - $1.50M
$4,776/mo
Zestimate® history
Loading...
Owner options
Explore your selling options
What's special
Exceptional blend of luxury & recreation! Stunning 5 bed, 5.5 bath home on 3.5 partially-wooded acres designed for comfort and entertaining; featuring an updated kitchen, living room w/ floor to ceiling windows & fireplace, home office, owners suite on the main floor & a fully finished basement w/ home theater, rec room, kitchen, & add'l bed & bath. Enjoy & entertain from the expansive patio w/ outdoor kitchen, by the pool, on the private basketball court or the pool house w/ attached garage. An updated climate controlled barn offers add'l versatile space perfect for storage or hobbies!
Zillow last checked: 8 hours ago
Listing updated: October 17, 2025 at 08:59am
Listed by:
Scott A Keller 419-722-3341,
Key Realty, LTD
Bought with:
Ashley Rooney, 2022005141
The Danberry Co
Source: NORIS,MLS#: 6132175
Facts & features
Interior
Bedrooms & bathrooms
- Bedrooms: 4
- Bathrooms: 6
- Full bathrooms: 5
- 1/2 bathrooms: 1
Primary bedroom
- Level: Main
- Dimensions: 16 x 17
Bedroom 2
- Level: Upper
- Dimensions: 15 x 12
Bedroom 3
- Level: Upper
- Dimensions: 14 x 11
Bedroom 4
- Level: Upper
- Dimensions: 12 x 11
Breakfast room
- Level: Main
- Dimensions: 9 x 10
Dining room
- Level: Main
- Dimensions: 13 x 14
Other
- Level: Main
- Dimensions: 11 x 18
Exercise room
- Level: Lower
- Dimensions: 22 x 30
Game room
- Level: Lower
- Dimensions: 17 x 28
Kitchen
- Level: Lower
- Dimensions: 13 x 10
Living room
- Level: Main
- Dimensions: 20 x 17
Media room
- Level: Lower
- Dimensions: 32 x 20
Office
- Level: Lower
- Dimensions: 16 x 15
Other
- Level: Main
- Dimensions: 12 x 11
Heating
- Forced Air, Natural Gas
Cooling
- Central Air
Appliances
- Included: Dishwasher, Microwave, Water Heater, Refrigerator
- Laundry: Main Level
Features
- Primary Bathroom
- Basement: Full
- Number of fireplaces: 1
- Fireplace features: Living Room
- Common walls with other units/homes: No Common Walls
Interior area
- Total structure area: 4,947
- Total interior livable area: 4,947 sqft
Property
Parking
- Total spaces: 5
- Parking features: Concrete, Attached Garage, Detached Garage, Driveway
- Garage spaces: 5
- Has uncovered spaces: Yes
Features
- Patio & porch: Deck
- Has private pool: Yes
- Pool features: In Ground
Lot
- Size: 3.57 Acres
- Dimensions: 155,520
- Features: Wooded
Details
- Additional structures: Barn(s), Pole Barn
- Parcel number: 020001025155
Construction
Type & style
- Home type: SingleFamily
- Architectural style: Traditional
- Property subtype: Single Family Residence
Materials
- Brick, Stone
- Roof: Shingle
Condition
- New construction: No
- Year built: 2002
Utilities & green energy
- Sewer: Sanitary Sewer
- Water: Public
Community & neighborhood
Location
- Region: Findlay
- Subdivision: None
Other
Other facts
- Listing terms: Cash,Conventional,FHA,VA Loan
Price history
| Date | Event | Price |
|---|---|---|
| 10/17/2025 | Sold | $1,350,000-9.9%$273/sqft |
Source: NORIS #6132175 | ||
| 10/14/2025 | Pending sale | $1,499,000$303/sqft |
Source: NORIS #6132175 | ||
| 9/16/2025 | Contingent | $1,499,000$303/sqft |
Source: NORIS #6132175 | ||
| 8/1/2025 | Price change | $1,499,000-2.7%$303/sqft |
Source: NORIS #6132175 | ||
| 7/4/2025 | Listed for sale | $1,540,000+33.9%$311/sqft |
Source: NORIS #6132175 | ||
Public tax history
| Year | Property taxes | Tax assessment |
|---|---|---|
| 2024 | $10,514 +0.5% | $330,690 |
| 2023 | $10,463 0% | $330,690 |
| 2022 | $10,466 +6.4% | $330,690 +13% |
Find assessor info on the county website
Neighborhood: 45840
Nearby schools
GreatSchools rating
- 5/10Van Buren Elementary SchoolGrades: K-5Distance: 3.7 mi
- 7/10Van Buren Middle SchoolGrades: 6-8Distance: 3.8 mi
- 7/10Van Buren High SchoolGrades: 9-12Distance: 3.8 mi
Schools provided by the listing agent
- Elementary: Van Buren
- Middle: Van Buren
- High: Van Buren
Source: NORIS. This data may not be complete. We recommend contacting the local school district to confirm school assignments for this home.

Get pre-qualified for a loan
At Zillow Home Loans, we can pre-qualify you in as little as 5 minutes with no impact to your credit score.An equal housing lender. NMLS #10287.
Sell for more on Zillow
Get a free Zillow Showcase℠ listing and you could sell for .
$1,365,300
2% more+ $27,306
With Zillow Showcase(estimated)
$1,392,606
