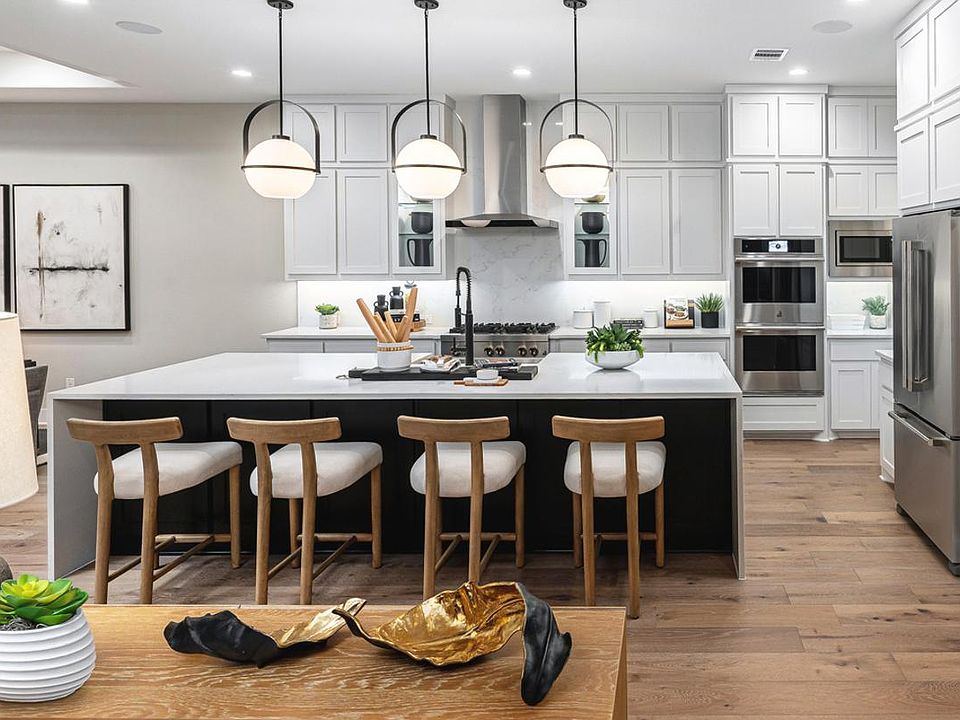The perfect blend of open living area and quiet corners, the Todd offers ample space for everything that matters. The soaring two-story foyer reveals the spacious great room and desirable large covered patio, accessible to the bright casual dining area and well-designed kitchen complete with a large center island with breakfast bar, plenty of counter and cabinet space, and a sizable walk-in pantry. The beautiful primary bedroom suite is highlighted by an impressive tray ceiling, an expansive walk-in closet, and a magnificent primary bath with dual-sink vanity, a large soaking tub, a luxe shower, linen storage, and a private water closet. Central to a generous loft with adjacent workspace and flex room, secondary bedrooms, one with private bath and two with shared bath with separate vanity areas, feature walk-in closets. Additional highlights include a desirable first-floor bedroom suite with walk-in closet and private bath, a sizable media room, and an ample office. Disclaimer: Photos are images only and should not be relied upon to confirm applicable features.
New construction
$1,349,000
1604 Yellow Rose Ct, Celina, TX 75009
5beds
4,940sqft
Single Family Residence
Built in 2025
-- sqft lot
$-- Zestimate®
$273/sqft
$-- HOA
Under construction (available May 2026)
Currently being built and ready to move in soon. Reserve today by contacting the builder.
What's special
Generous loftAmple officeSoaring two-story foyerLarge covered patioAdjacent workspaceExpansive walk-in closetSpacious great room
This home is based on the Todd plan.
- 4 days |
- 41 |
- 1 |
Zillow last checked: November 15, 2025 at 05:32am
Listing updated: November 15, 2025 at 05:32am
Listed by:
Toll Brothers
Source: Toll Brothers Inc.
Travel times
Facts & features
Interior
Bedrooms & bathrooms
- Bedrooms: 5
- Bathrooms: 7
- Full bathrooms: 5
- 1/2 bathrooms: 2
Interior area
- Total interior livable area: 4,940 sqft
Video & virtual tour
Property
Parking
- Total spaces: 3
- Parking features: Garage
- Garage spaces: 3
Features
- Levels: 2.0
- Stories: 2
Construction
Type & style
- Home type: SingleFamily
- Property subtype: Single Family Residence
Condition
- New Construction,Under Construction
- New construction: Yes
- Year built: 2025
Details
- Builder name: Toll Brothers
Community & HOA
Community
- Subdivision: The Ranch at Uptown Celina - Executive Collection
Location
- Region: Celina
Financial & listing details
- Price per square foot: $273/sqft
- Date on market: 11/12/2025
About the community
PoolPlayground
Discover your luxury lifestyle at The Ranch at Uptown Celina, a new home community from Toll Brothers offering a wide selection of single-family homes within the beautiful Uptown Celina master plan. Featuring a variety of flexible floor plans across four collections with exceptional personalization options, this community seamlessly blends small-town charm with resort-style living. Residents can enjoy access to master-planned amenities while being just minutes from the exciting shops and restaurants found in downtown Celina. Situated within the highly ranked Celina ISD, The Ranch at Uptown Celina boasts a desirable setting ideal for every timeline. Home price does not include any home site premium.

625 Ladybug Trl, Celina, TX 75009
Source: Toll Brothers Inc.
