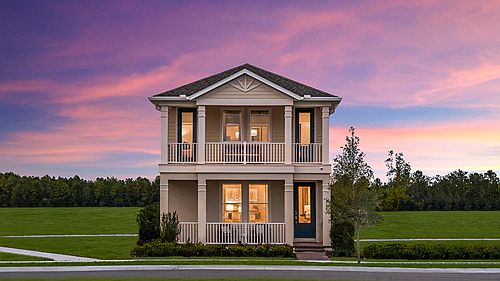Under Construction. New Construction - October Completion! Built by Taylor Morrison, America’s Most Trusted Homebuilder.! Welcome to the St. Clair at 16041 Honey Harvest Street, located in Harvest at Ovation—one of the final new construction opportunities in Horizon West! This thoughtfully designed home offers gorgeous curb appeal and a designer interior with an inviting foyer that connects to two secondary bedrooms, while a third is privately located at the rear. The open-concept layout features a gourmet kitchen with a center island that flows into the gathering room and out to a spacious covered lanai, ideal for outdoor living. The primary suite is a true retreat with a spa-like en-suite bath and walk-in closet. Located in the coveted Harvest at Ovation community in Winter Garden, residents enjoy customizable floor plans, chef-inspired kitchens, and tranquil living spaces. Planned amenities include a resort-style pool and cabana, Butterfly Garden, Nature Play Space, dog park, and walking trails. Don’t miss your chance to live in one of Horizon West’s most desirable new communities! Additional Highlights Include: Gourmet kitchen, deluxe primary bath, 8' interior doors, and tray ceiling at primary suite, gathering room, flex, and foyer. Photos are for representative purposes only. MLS#O6310825
New construction
Special offer
$776,943
16041 Honey Harvest St, Winter Garden, FL 34787
4beds
2,837sqft
Single Family Residence
Built in 2025
7,200 Square Feet Lot
$773,200 Zestimate®
$274/sqft
$184/mo HOA
What's special
Center islandSpacious covered lanaiOpen-concept layoutGourmet kitchenPrimary suiteInviting foyerWalk-in closet
Call: (863) 204-5119
- 103 days
- on Zillow |
- 149 |
- 10 |
Zillow last checked: 7 hours ago
Listing updated: August 21, 2025 at 09:57am
Listing Provided by:
Michelle Campbell 407-756-5025,
TAYLOR MORRISON REALTY OF FLORIDA INC
Source: Stellar MLS,MLS#: O6310825 Originating MLS: Orlando Regional
Originating MLS: Orlando Regional

Travel times
Schedule tour
Select your preferred tour type — either in-person or real-time video tour — then discuss available options with the builder representative you're connected with.
Facts & features
Interior
Bedrooms & bathrooms
- Bedrooms: 4
- Bathrooms: 5
- Full bathrooms: 4
- 1/2 bathrooms: 1
Rooms
- Room types: Den/Library/Office, Living Room, Great Room, Utility Room, Storage Rooms
Primary bedroom
- Features: Shower No Tub, Walk-In Closet(s)
- Level: First
- Area: 252 Square Feet
- Dimensions: 12x21
Bedroom 2
- Features: Built-in Closet
- Level: First
- Area: 143 Square Feet
- Dimensions: 13x11
Bedroom 3
- Features: Built-in Closet
- Level: First
- Area: 143 Square Feet
- Dimensions: 13x11
Bedroom 4
- Features: Built-in Closet
- Level: First
- Area: 156 Square Feet
- Dimensions: 13x12
Great room
- Level: First
- Area: 210 Square Feet
- Dimensions: 15x14
Kitchen
- Level: First
- Area: 165 Square Feet
- Dimensions: 15x11
Heating
- Natural Gas
Cooling
- Central Air
Appliances
- Included: Oven, Convection Oven, Disposal, Gas Water Heater, Microwave, Tankless Water Heater
- Laundry: Inside, Laundry Room
Features
- Open Floorplan, Split Bedroom, Tray Ceiling(s), Walk-In Closet(s)
- Flooring: Carpet, Tile
- Windows: Window Treatments
- Has fireplace: No
Interior area
- Total structure area: 3,874
- Total interior livable area: 2,837 sqft
Video & virtual tour
Property
Parking
- Total spaces: 2
- Parking features: Driveway, Oversized
- Garage spaces: 2
- Has uncovered spaces: Yes
Features
- Levels: One
- Stories: 1
- Exterior features: Irrigation System, Storage
Lot
- Size: 7,200 Square Feet
Details
- Parcel number: NALOT228
- Zoning: RES
- Special conditions: None
Construction
Type & style
- Home type: SingleFamily
- Architectural style: Craftsman
- Property subtype: Single Family Residence
Materials
- Block, Stucco
- Foundation: Slab
- Roof: Shingle
Condition
- Under Construction
- New construction: Yes
- Year built: 2025
Details
- Builder model: Saint Clair
- Builder name: Taylor Morrison
- Warranty included: Yes
Utilities & green energy
- Sewer: Public Sewer
- Water: Public
- Utilities for property: Other
Community & HOA
Community
- Features: Dog Park, Park, Playground, Pool
- Subdivision: Harvest at Ovation
HOA
- Has HOA: Yes
- Amenities included: Trail(s)
- HOA fee: $184 monthly
- HOA name: Castle Group
- Pet fee: $0 monthly
Location
- Region: Winter Garden
Financial & listing details
- Price per square foot: $274/sqft
- Date on market: 5/20/2025
- Cumulative days on market: 104 days
- Listing terms: Cash,Conventional,FHA,VA Loan
- Ownership: Fee Simple
- Total actual rent: 0
- Road surface type: Paved
About the community
Visit the charming Harvest at Ovation community in Winter Garden, Florida to discover new homes with up to 5 bedrooms, 4.5 bathrooms, 2-car garages, and 3,101 sq. ft. of living space! As one of the last developments in Horizon West, there's plenty of opportunity for new construction in this coveted area. Discover open-concept plans with chef-inspired kitchens, tranquil primary suites, outdoor living, and many customization options to make it the home of your dreams. Take a tour and discover brand-new homes and amenities including a pool with cabana, National Wildlife Federation Butterfly Garden, Nature Play Space, dog park, and walking trails.

15069 Summer Harvest Street, Winter Garden, FL 34787
Secure 1% lower than current market rate
Choosing a home that can close later? We've got you covered with Buy Build Flex™ when using our affiliated lender, Taylor Morrison Home Funding, Inc.Source: Taylor Morrison
