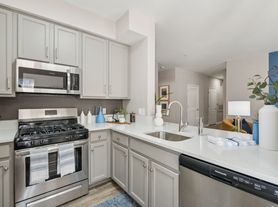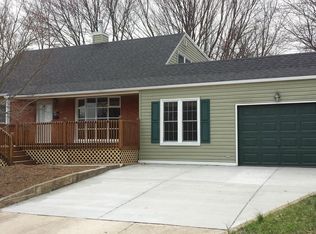Nestled in a desirable Woodbridge community, this spacious and well-kept home offers comfort, convenience, and style. 3 Bedrooms , 2.5 Bathrooms. Bright, open-concept living and dining areas with hardwood floors. Updated kitchen with stainless steel appliances, granite countertops, and plenty of cabinet space.Primary suite with walk-in closet and en-suite bath Finished lower level perfect for a rec room, home office, or guest spacePrivate deck for entertaining or relaxing.Attached garage plus driveway parking. Available Immediately, Enjoy the convenience of nearby shopping, dining, and commuter routes. Minutes to I-95, VRE, commuter lots, and Potomac Mills Mall. Local parks, schools, and recreation centers are all close by. No Pets, No Smoking, No Vaping.
Townhouse for rent
$3,300/mo
16042 Barn Swallow Pl, Woodbridge, VA 22191
3beds
2,590sqft
Price may not include required fees and charges.
Townhouse
Available now
No pets
Electric
In unit laundry
2 Attached garage spaces parking
Electric, heat pump, fireplace
What's special
Private deckFinished lower levelGranite countertopsEn-suite bathPlenty of cabinet spaceHardwood floorsUpdated kitchen
- 14 hours
- on Zillow |
- -- |
- -- |
Travel times
Renting now? Get $1,000 closer to owning
Unlock a $400 renter bonus, plus up to a $600 savings match when you open a Foyer+ account.
Offers by Foyer; terms for both apply. Details on landing page.
Facts & features
Interior
Bedrooms & bathrooms
- Bedrooms: 3
- Bathrooms: 4
- Full bathrooms: 3
- 1/2 bathrooms: 1
Rooms
- Room types: Dining Room, Family Room, Recreation Room
Heating
- Electric, Heat Pump, Fireplace
Cooling
- Electric
Appliances
- Laundry: In Unit, Upper Level
Features
- 9'+ Ceilings, Tray Ceiling(s)
- Has basement: Yes
- Has fireplace: Yes
Interior area
- Total interior livable area: 2,590 sqft
Property
Parking
- Total spaces: 2
- Parking features: Attached, Driveway, Covered
- Has attached garage: Yes
- Details: Contact manager
Features
- Exterior features: 2+ Access Exits, 9'+ Ceilings, Architecture Style: Traditional, Asphalt Driveway, Association Fees included in rent, Attached Garage, Backs to Trees, Bathroom 1, Bathroom 2, Bedroom 2, Bedroom 3, Clubhouse, Common Grounds, Community, Driveway, Fitness Center, Garage Faces Front, Gas Water Heater, Glass Doors, HOA/Condo Fee included in rent, Heating: Electric, Kitchen, Living Room, Lot Features: Backs to Trees, Other Tax included in rent, Pets - No, Pool - Outdoor, Primary Bedroom, Riverside Station Association, Roof Type: Shake Shingle, Taxes included in rent, Tot Lots/Playground, Tray Ceiling(s), Upper Level, View Type: Trees/Woods
Details
- Parcel number: 8390769195
Construction
Type & style
- Home type: Townhouse
- Property subtype: Townhouse
Materials
- Roof: Shake Shingle
Condition
- Year built: 2005
Building
Management
- Pets allowed: No
Community & HOA
Community
- Features: Clubhouse, Fitness Center, Pool
HOA
- Amenities included: Fitness Center, Pool
Location
- Region: Woodbridge
Financial & listing details
- Lease term: Contact For Details
Price history
| Date | Event | Price |
|---|---|---|
| 10/3/2025 | Listed for rent | $3,300$1/sqft |
Source: Bright MLS #VAPW2105462 | ||
| 12/4/2008 | Sold | $305,000-49.6%$118/sqft |
Source: Public Record | ||
| 12/30/2005 | Sold | $605,000+12.9%$234/sqft |
Source: Public Record | ||
| 8/29/2005 | Sold | $536,040$207/sqft |
Source: Public Record | ||

