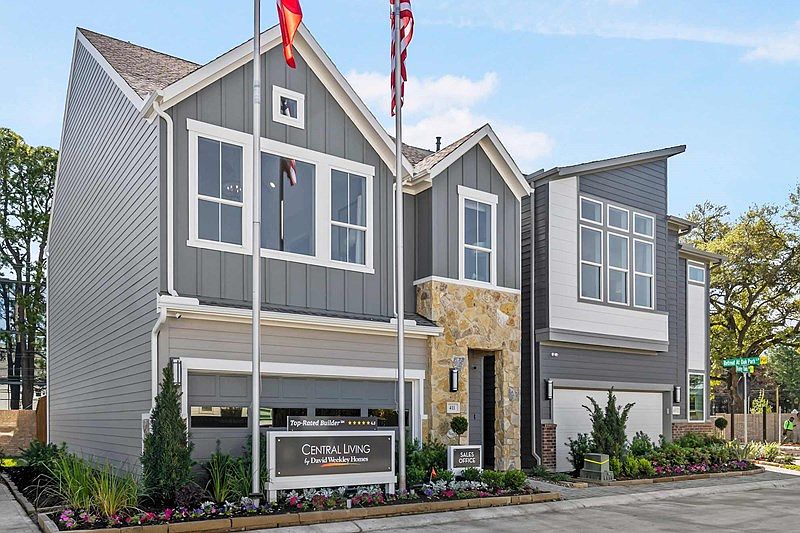This beautiful new David Weekley home in Retreat at Oak Park offers first-floor living at its finest. The open-concept family room, kitchen, and dining space feature hardwood flooring and ample sunlight filtering in through energy-efficient windows. Upstairs, you'll find a gorgeous Owner's Retreat with cathedral ceiling, a large walk-in closet, and en-suite bathroom. The second floor also features two spare bedrooms. The third floor boosts an expanded bonus room with a full bath. Expert-selected enhancements include painted cabinetry, upgraded countertops and more! End your busy day relaxing by the large community pool, strolling through the community park, or relaxing in your own backyard. Come see the low-maintenance lifestyle and amenities that await you in this delightful community.
New construction
Special offer
$464,000
16042 Mason Run Dr, Houston, TX 77079
3beds
2,184sqft
Single Family Residence
Built in 2025
2,029.9 Square Feet Lot
$462,900 Zestimate®
$212/sqft
$217/mo HOA
What's special
Hardwood flooringCommunity parkAmple sunlightUpgraded countertopsCathedral ceilingLarge walk-in closetExpanded bonus room
- 148 days |
- 186 |
- 12 |
Zillow last checked: 8 hours ago
Listing updated: November 20, 2025 at 04:22pm
Listed by:
Beverly Bradley TREC #0181890 832-975-8828,
Weekley Properties Beverly Bradley
Source: HAR,MLS#: 47449584
Travel times
Schedule tour
Open houses
Facts & features
Interior
Bedrooms & bathrooms
- Bedrooms: 3
- Bathrooms: 4
- Full bathrooms: 3
- 1/2 bathrooms: 1
Rooms
- Room types: Family Room, Utility Room
Primary bathroom
- Features: Half Bath, Primary Bath: Double Sinks, Primary Bath: Shower Only
Kitchen
- Features: Breakfast Bar, Kitchen Island, Kitchen open to Family Room, Pantry
Heating
- Natural Gas
Cooling
- Ceiling Fan(s), Electric
Appliances
- Included: ENERGY STAR Qualified Appliances, Water Heater, Disposal, Oven, Microwave, Free-Standing Range, Dishwasher
- Laundry: Electric Dryer Hookup, Gas Dryer Hookup, Washer Hookup
Features
- High Ceilings, All Bedrooms Up, En-Suite Bath, Primary Bed - 2nd Floor, Walk-In Closet(s)
- Flooring: Carpet, Tile, Vinyl
- Windows: Insulated/Low-E windows
- Has fireplace: No
Interior area
- Total structure area: 2,184
- Total interior livable area: 2,184 sqft
Property
Parking
- Total spaces: 2
- Parking features: Attached
- Attached garage spaces: 2
Features
- Stories: 3
- Patio & porch: Patio/Deck
- Exterior features: Sprinkler System
- Fencing: Back Yard
Lot
- Size: 2,029.9 Square Feet
- Dimensions: 29 x 70
- Features: Back Yard, Build Line Restricted, Subdivided, 0 Up To 1/4 Acre
Details
- Parcel number: 1410260010034
Construction
Type & style
- Home type: SingleFamily
- Architectural style: Contemporary
- Property subtype: Single Family Residence
Materials
- Batts Insulation, Blown-In Insulation, Spray Foam Insulation, Cement Siding, Stone
- Foundation: Slab
- Roof: Composition
Condition
- New construction: Yes
- Year built: 2025
Details
- Builder name: David Weekley Homes
Utilities & green energy
- Sewer: Public Sewer
- Water: Public
Green energy
- Green verification: ENERGY STAR Certified Homes, Environments for Living, HERS Index Score
- Energy efficient items: Thermostat, Lighting, HVAC, HVAC>13 SEER, Exposure/Shade
Community & HOA
Community
- Subdivision: Retreat at Oak Park
HOA
- Has HOA: Yes
- HOA fee: $2,600 annually
Location
- Region: Houston
Financial & listing details
- Price per square foot: $212/sqft
- Date on market: 6/26/2025
- Listing terms: Cash,Conventional,FHA,VA Loan
- Road surface type: Concrete
About the community
PoolParkGreenbelt
Central Living by David Weekley Homes is now selling new homes in Retreat at Oak Park! In this prime Houston, Texas, location east of Highway 6 off I-10, you can have it all, near it all with a variety of low-maintenance, single-family homes convenient to everything the city has to offer. In Retreat at Oak Park, you'll enjoy the best in Design, Choice and Service from a top Houston home builder with more than 45 years of experience, in addition to:Two- and three-story floor plans featuring first-floor living; Private, gated community of 89 homesites; Park, dog park, gathering areas and fire pit; Private pool and cabana; Yard mowing included; Students attend sought-after Katy ISD schools
Starting rate as a low as 3.99% on select quick move-in homes*
Starting rate as a low as 3.99% on select quick move-in homes*. Offer valid September, 23, 2025 to January, 1, 2026.Source: David Weekley Homes

