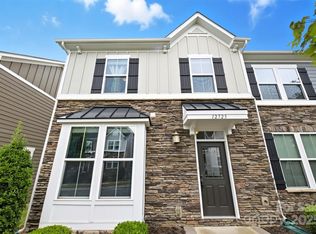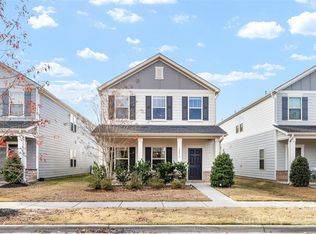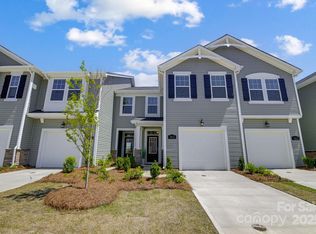Like-new 3-bedroom, 2.5-bath end-unit townhome with finished 1-car garage and private views! The open layout features stylish LVP flooring on the main level, a spacious gathering room, and a stunning kitchen with gray 42” cabinetry, stainless steel appliances, a large center island with seating, and a sunny breakfast nook. The main floor also includes a generous storage area. Upstairs, wrought-iron railings lead to three bedrooms plus a versatile loft. The owner’s suite offers a spa-like bath, while the private patio is perfect for outdoor relaxation.
Under contract-no show
Price cut: $2.5K (10/21)
$387,500
16042 Red Buckeye Ln, Huntersville, NC 28078
3beds
1,914sqft
Est.:
Townhouse
Built in 2021
0.03 Acres Lot
$383,200 Zestimate®
$202/sqft
$224/mo HOA
What's special
Private patioStunning kitchenWrought-iron railingsSunny breakfast nookGenerous storage areaSpa-like bathPrivate views
- 68 days |
- 116 |
- 2 |
Zillow last checked: 8 hours ago
Listing updated: November 14, 2025 at 04:15pm
Listing Provided by:
Cassady Caven 704-903-3132,
EXP Realty LLC Ballantyne
Source: Canopy MLS as distributed by MLS GRID,MLS#: 4309294
Facts & features
Interior
Bedrooms & bathrooms
- Bedrooms: 3
- Bathrooms: 3
- Full bathrooms: 2
- 1/2 bathrooms: 1
Primary bedroom
- Level: Upper
Heating
- Forced Air, Natural Gas
Cooling
- Central Air
Appliances
- Included: Other
- Laundry: Laundry Room
Features
- Has basement: No
Interior area
- Total structure area: 1,914
- Total interior livable area: 1,914 sqft
- Finished area above ground: 1,914
- Finished area below ground: 0
Property
Parking
- Total spaces: 1
- Parking features: Attached Garage, Garage on Main Level
- Attached garage spaces: 1
Features
- Levels: Two
- Stories: 2
- Entry location: Main
Lot
- Size: 0.03 Acres
Details
- Parcel number: 01741283
- Zoning: NR
- Special conditions: Standard
Construction
Type & style
- Home type: Townhouse
- Property subtype: Townhouse
Materials
- Vinyl
- Foundation: Slab
Condition
- New construction: No
- Year built: 2021
Utilities & green energy
- Sewer: Public Sewer
- Water: City
Community & HOA
Community
- Subdivision: Magnolia Walk
HOA
- Has HOA: Yes
- HOA fee: $224 monthly
Location
- Region: Huntersville
Financial & listing details
- Price per square foot: $202/sqft
- Tax assessed value: $341,800
- Date on market: 10/3/2025
- Cumulative days on market: 67 days
- Road surface type: Paved
Estimated market value
$383,200
$364,000 - $402,000
$2,231/mo
Price history
Price history
| Date | Event | Price |
|---|---|---|
| 11/15/2025 | Pending sale | $387,500$202/sqft |
Source: | ||
| 10/21/2025 | Price change | $387,500-0.6%$202/sqft |
Source: | ||
| 10/3/2025 | Listed for sale | $390,000-1.3%$204/sqft |
Source: | ||
| 8/18/2025 | Listing removed | -- |
Source: Owner Report a problem | ||
| 7/16/2025 | Price change | $395,000-1.3%$206/sqft |
Source: Owner Report a problem | ||
Public tax history
Public tax history
| Year | Property taxes | Tax assessment |
|---|---|---|
| 2025 | -- | $341,800 |
| 2024 | -- | $341,800 |
| 2023 | -- | $341,800 +35% |
Find assessor info on the county website
BuyAbility℠ payment
Est. payment
$2,448/mo
Principal & interest
$1881
HOA Fees
$224
Other costs
$342
Climate risks
Neighborhood: 28078
Nearby schools
GreatSchools rating
- 3/10Legette Blythe ElementaryGrades: PK-5Distance: 1.6 mi
- 1/10John M Alexander MiddleGrades: 6-8Distance: 1.5 mi
- 6/10North Mecklenburg HighGrades: 9-12Distance: 1.8 mi
- Loading





