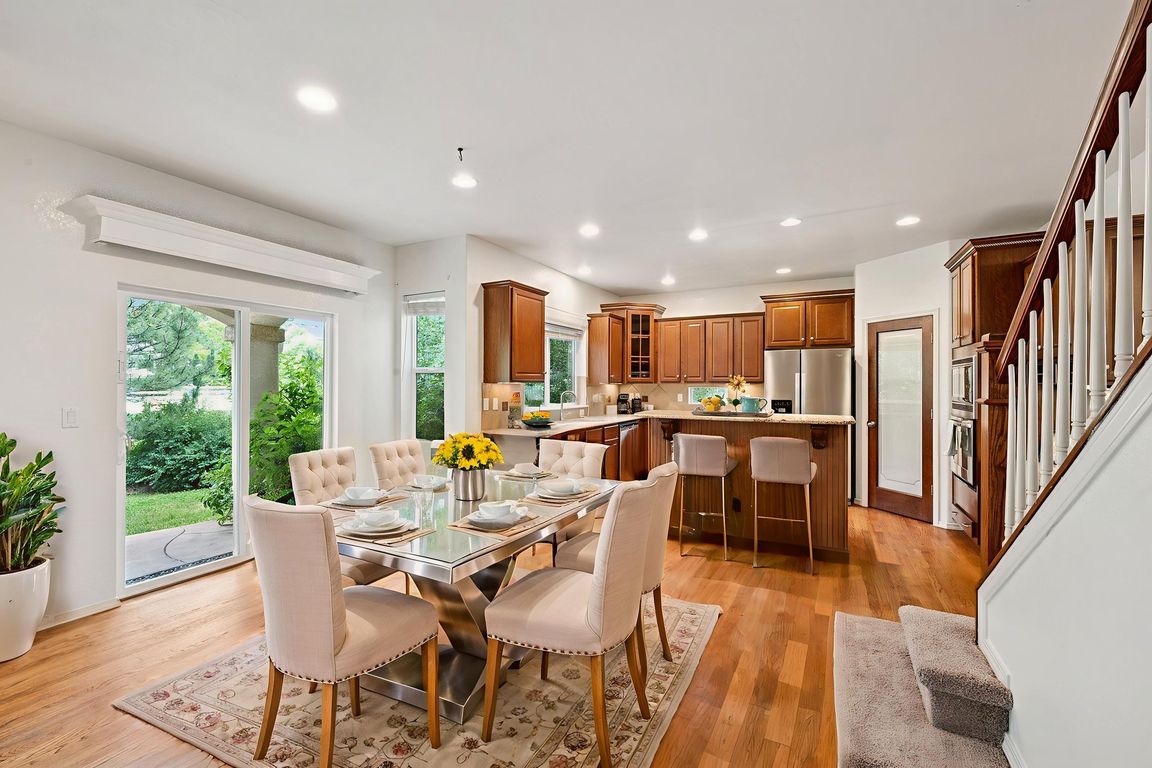
For salePrice cut: $5 (10/14)
$649,995
4beds
3,326sqft
16043 Bridle Ridge Drive, Monument, CO 80132
4beds
3,326sqft
Single family residence
Built in 2008
7,405 sqft
3 Attached garage spaces
$195 price/sqft
What's special
Mountain viewsPrivate balconyFull finished basementLarge islandFormal dining roomMature landscapingStainless appliances
Beautiful 4 bedroom, 3.5 bath Saddletree home spanning over 3300 square feet of living space, thoughtfully designed to combine comfort and class. Well-appointed kitchen with antiqued maple cabinets, stainless appliances, large island and breakfast bar. Master suite includes a walk-in closet, attached office/nursery/sitting room, private balcony, and 5 piece bath. Enjoy eating in the ...
- 164 days |
- 649 |
- 46 |
Source: REcolorado,MLS#: 5001312
Travel times
Living Room
Kitchen
Primary Bedroom
Zillow last checked: 7 hours ago
Listing updated: October 18, 2025 at 02:05pm
Listed by:
Jake Wade 719-205-0372 jakewadeteam@gmail.com,
RE/MAX Real Estate Group Inc,
Lorian DuCharme 719-930-8622,
RE/MAX Real Estate Group Inc
Source: REcolorado,MLS#: 5001312
Facts & features
Interior
Bedrooms & bathrooms
- Bedrooms: 4
- Bathrooms: 4
- Full bathrooms: 3
- 1/2 bathrooms: 1
- Main level bathrooms: 1
Bedroom
- Level: Upper
- Area: 160 Square Feet
- Dimensions: 16 x 10
Bedroom
- Level: Upper
- Area: 165 Square Feet
- Dimensions: 15 x 11
Bedroom
- Level: Basement
- Area: 224 Square Feet
- Dimensions: 14 x 16
Bathroom
- Level: Upper
Bathroom
- Level: Upper
Bathroom
- Level: Basement
Bathroom
- Level: Main
Other
- Description: Carpet, Sitting Area, Walk-In Closet
- Level: Upper
- Area: 288 Square Feet
- Dimensions: 18 x 16
Dining room
- Description: Walk-Out
- Level: Main
- Area: 154 Square Feet
- Dimensions: 14 x 11
Family room
- Level: Basement
Kitchen
- Description: Breakfast Bar, Counter Top-Solid Surface, Island
- Level: Main
- Area: 165 Square Feet
- Dimensions: 15 x 11
Living room
- Description: Fireplace
- Level: Main
- Area: 240 Square Feet
- Dimensions: 16 x 15
Office
- Level: Upper
Heating
- Forced Air
Cooling
- Central Air
Appliances
- Included: Dishwasher, Microwave, Oven, Range, Refrigerator, Washer
- Laundry: In Unit
Features
- Built-in Features, Ceiling Fan(s), High Ceilings, Kitchen Island, Pantry, Solid Surface Counters, Stone Counters, Walk-In Closet(s)
- Basement: Full
- Number of fireplaces: 1
- Fireplace features: Living Room
Interior area
- Total structure area: 3,326
- Total interior livable area: 3,326 sqft
- Finished area above ground: 2,330
- Finished area below ground: 900
Video & virtual tour
Property
Parking
- Total spaces: 3
- Parking features: Concrete
- Attached garage spaces: 3
Features
- Levels: Two
- Stories: 2
- Patio & porch: Covered
Lot
- Size: 7,405.2 Square Feet
Details
- Parcel number: 7125417003
- Zoning: PRD-4
- Special conditions: Standard
Construction
Type & style
- Home type: SingleFamily
- Property subtype: Single Family Residence
Materials
- Frame
- Foundation: Slab
- Roof: Spanish Tile
Condition
- Year built: 2008
Utilities & green energy
- Sewer: Public Sewer
- Water: Public
- Utilities for property: Electricity Connected
Community & HOA
Community
- Subdivision: Jackson Creek
HOA
- Has HOA: No
Location
- Region: Monument
Financial & listing details
- Price per square foot: $195/sqft
- Tax assessed value: $707,231
- Annual tax amount: $3,979
- Date on market: 5/14/2025
- Listing terms: Cash,Conventional,FHA,VA Loan
- Exclusions: Sellers Personal Property.
- Ownership: Individual
- Electric utility on property: Yes
- Road surface type: Paved