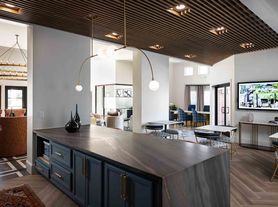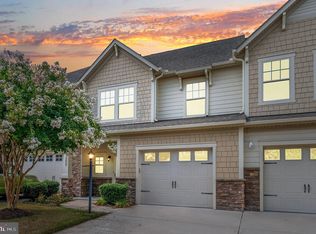Move in Ready Immediately !
Huge Backyard & Deck !
Single Family, Excellent Schools Including Cosby High School.
Meticulously maintained inside & out with lovely curb appeal. Upon entering you'll notice the private office with french doors and coffered ceiling. Further in, you'll find the spacious family room with a gas fireplace. This room opens to the eat-in kitchen boasting granite counters, an island, stainless steel appliances, & access to the back deck.
The 2nd level features a huge primary suite with a walk-in closet & a private bath with a tiled shower & dual vanity. You'll also find 3 additional guest bedrooms, a hall bath & a laundry room rounding out this level.
This home is complete with a 2-car garage, irrigation system.
Take advantage of Cambria Cove's desirable amenities which include a splash park, playground, community pavilion, walking trails, & a canoe launch area.
Pets Welcome - We understand that pets are part of the family. Your pets are welcome to join our community.
Tenants Pay for Gas/Water/Electricity/Internet.
Schedule your Tour Today. This Home won't Last long.
House for rent
$2,800/mo
16043 Cambria Cove Blvd, Midlothian, VA 23112
4beds
2,464sqft
Price may not include required fees and charges.
Singlefamily
Available now
Cats, dogs OK
Central air, ceiling fan
In unit laundry
Off street parking
Zoned, fireplace
What's special
Gas fireplaceLovely curb appealGranite countersHuge backyard and deckEat-in kitchenSpacious family roomLaundry room
- 7 days |
- -- |
- -- |
Travel times
Looking to buy when your lease ends?
Consider a first-time homebuyer savings account designed to grow your down payment with up to a 6% match & a competitive APY.
Facts & features
Interior
Bedrooms & bathrooms
- Bedrooms: 4
- Bathrooms: 4
- Full bathrooms: 3
- 1/2 bathrooms: 1
Heating
- Zoned, Fireplace
Cooling
- Central Air, Ceiling Fan
Appliances
- Included: Dishwasher, Disposal, Double Oven, Dryer, Microwave, Oven, Range, Refrigerator, Stove, Washer
- Laundry: In Unit
Features
- Balcony, Ceiling Fan(s), Dining Area, Double Vanity, Exhaust Fan, French Door(s)/Atrium Door(s), Granite Counters, High Ceilings, High Speed Internet, Kitchen Island, Recessed Lighting, Tray Ceiling(s), Walk In Closet, Window Treatments, Wired for Data
- Flooring: Carpet
- Has fireplace: Yes
Interior area
- Total interior livable area: 2,464 sqft
Property
Parking
- Parking features: Off Street, On Street, Covered
- Details: Contact manager
Features
- Stories: 3
- Exterior features: Balcony, Ceiling Fan(s), Common Grounds/Area, Dining Area, Double Vanity, Electricity not included in rent, Exhaust Fan, Fire Sprinkler System, French Door(s)/Atrium Door(s), French Doors, Gas Cooking, Gas not included in rent, Granite Counters, Heating system: Zoned, High Ceilings, High Speed Internet, Home Owners Association, Ice Maker, Internet not included in rent, Kitchen Island, Lake, Off Street, On Street, Playground, Pond, Pool, Recessed Lighting, Smoke Detector(s), Trails/Paths, Tray Ceiling(s), Walk In Closet, Water not included in rent, Window Treatments, Wired for Data
Details
- Parcel number: 712687974100000
Construction
Type & style
- Home type: SingleFamily
- Property subtype: SingleFamily
Community & HOA
Community
- Features: Playground
HOA
- Amenities included: Pond Year Round
Location
- Region: Midlothian
Financial & listing details
- Lease term: 12 Months
Price history
| Date | Event | Price |
|---|---|---|
| 11/12/2025 | Listed for rent | $2,800-3.4%$1/sqft |
Source: CVRMLS #2531281 | ||
| 11/12/2025 | Listing removed | $2,900$1/sqft |
Source: CVRMLS #2529275 | ||
| 11/1/2025 | Price change | $2,900-3.3%$1/sqft |
Source: CVRMLS #2529275 | ||
| 10/17/2025 | Listed for rent | $3,000-6.3%$1/sqft |
Source: CVRMLS #2529275 | ||
| 10/14/2025 | Listing removed | $3,200$1/sqft |
Source: Zillow Rentals | ||

