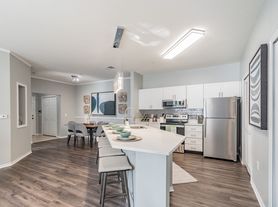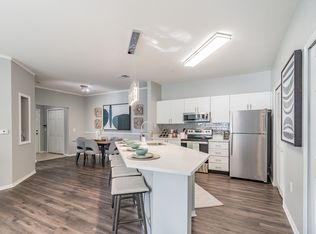Welcome to luxury living in highly desirable Morris Bridge Manor this nearly new, two-story residence offers 5 bedrooms, 3 full baths, a 3-car tandem garage, and over 3,500 square feet of crafted living space. Thoughtfully designed for modern families, entertaining, and a comfortable Florida lifestyle w/ one of the largest oversized pie shaped lots in the community! Upon entry the foyer leads into flexible living areas and flows seamlessly into the great room, dining, and kitchen w/ beautiful solid surface Luxury Vinyl Plank flooring throughout! High ceilings, large windows, and natural light create an airy, welcoming ambiance. Central gourmet kitchen with a large island, granite countertops, espresso-stained cabinetry, stainless steel appliances, a butler pantry space and generous walk-in pantry. Perfect for cooking and entertaining. *FIRST FLOOR GUEST SUITE - Ideal for family or visiting guests, a full bedroom and bath are located on the ground level behind the great room for added convenience and privacy. All other bedrooms (including the Primary) are located upstairs + an additional bonus room retreat w/projection screen & home office/den. The primary suite offers double door entry & a spacious 22x16 oasis with views of the pond! The ensuite includes dual vanities, a walk-in shower, private toilet & an expansive walk-in closet. Three additional bedrooms are located upstairs, sharing a well-appointed full bath & ample walk-in closet space. The 3rd car tandem garage is equipped w/ fitness equipment, treadmill & static bike for your own in home gym experience! Sliding glass doors open to the sprawling oversized, fully fenced backyard offering tons of green space & beautiful pond views! Conveniently located just minutes from shopping, restaurants, running & biking trails with close proximity to I-75, I-4 & I-275, making commutes easy to downtown Tampa, Tampa International Airport, and all Tampa Bay has to offer! *LAWN & PEST CONTROL INCLLUDED!*
House for rent
$4,500/mo
16044 Sonoma Grove Cir, Tampa, FL 33647
5beds
3,566sqft
Price may not include required fees and charges.
Singlefamily
Available Wed Dec 31 2025
Cats, dogs OK
Central air
In unit laundry
3 Attached garage spaces parking
Electric, central
What's special
Large islandGranite countertopsViews of the pondCentral gourmet kitchenHigh ceilingsLarge windowsAdditional bonus room retreat
- 1 day |
- -- |
- -- |
Travel times
Looking to buy when your lease ends?
Get a special Zillow offer on an account designed to grow your down payment. Save faster with up to a 6% match & an industry leading APY.
Offer exclusive to Foyer+; Terms apply. Details on landing page.
Facts & features
Interior
Bedrooms & bathrooms
- Bedrooms: 5
- Bathrooms: 3
- Full bathrooms: 3
Rooms
- Room types: Dining Room
Heating
- Electric, Central
Cooling
- Central Air
Appliances
- Included: Dishwasher, Disposal, Dryer, Microwave, Range, Refrigerator, Washer
- Laundry: In Unit, Inside, Laundry Room
Features
- Eat-in Kitchen, PrimaryBedroom Upstairs, Stone Counters, Walk In Closet, Walk-In Closet(s)
- Attic: Yes
Interior area
- Total interior livable area: 3,566 sqft
Video & virtual tour
Property
Parking
- Total spaces: 3
- Parking features: Attached, Driveway, Covered
- Has attached garage: Yes
- Details: Contact manager
Features
- Stories: 2
- Exterior features: Attic, Blinds, Bonus Room, Den/Library/Office, Driveway, Eat-in Kitchen, Electric Water Heater, Fence Restrictions, Floor Covering: Ceramic, Flooring: Ceramic, Front Porch, Garage Door Opener, Garbage included in rent, Heating system: Central, Heating: Electric, Inside, Inside Utility, Irrigation System, Landscaped, Laundry Room, Lot Features: Landscaped, Oversized Lot, Media Room, Open Patio, Oversized Lot, Owner Managed, PrimaryBedroom Upstairs, Sliding Doors, Smoke Detector(s), Stone Counters, Tandem, Walk In Closet, Walk-In Closet(s), Window Treatments
Details
- Parcel number: 202711C4R000002000110A
Construction
Type & style
- Home type: SingleFamily
- Property subtype: SingleFamily
Condition
- Year built: 2022
Utilities & green energy
- Utilities for property: Garbage
Community & HOA
Location
- Region: Tampa
Financial & listing details
- Lease term: 12 Months
Price history
| Date | Event | Price |
|---|---|---|
| 10/16/2025 | Listed for rent | $4,500$1/sqft |
Source: Stellar MLS #TB8437687 | ||
| 12/15/2022 | Sold | $590,000-4.1%$165/sqft |
Source: | ||
| 10/29/2022 | Pending sale | $615,000$172/sqft |
Source: | ||
| 10/17/2022 | Price change | $615,000-1.6%$172/sqft |
Source: | ||
| 10/4/2022 | Price change | $625,000-1.6%$175/sqft |
Source: | ||

