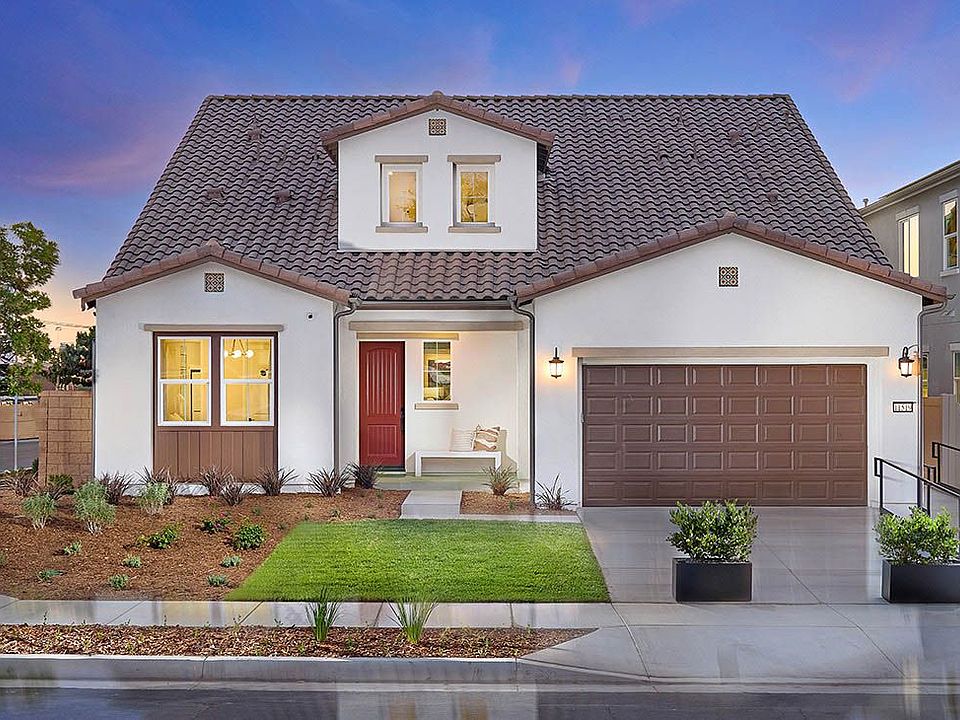Welcome to Rosewood Village in Whittier—a brand-new community of just 29 spacious residences offering room to grow both inside and out. This rare opportunity to own a new single-family detached home with a private backyard in Los Angeles County blends comfort, style, and modern functionality. Welcome to this expansive two-story home featuring 6 bedrooms and 5.5 bathrooms, thoughtfully designed for comfort and functionality. The main level highlights an open-concept layout with a spacious great room, dining area, and chef’s kitchen complete with a large island, walk-in pantry, and premium appliances—ideal for everyday living and entertaining. A private multi-gen suite with its own entrance, living area, kitchenette, and full bathroom offers the perfect space for extended family or guests. Upstairs, the elegant primary suite boasts a spa-inspired bath and dual walk-in closets. A versatile loft, laundry room, and three additional bedrooms—each with access to full baths—provide flexibility for every lifestyle. With a 2-car garage, abundant storage, and modern finishes throughout, this home blends style, practicality, and multi-generational living. Designer details elevate every space, with a premium upgrade package, GE Café Series appliances including refrigerator, and owned solar included. Ideally situated between Los Angeles and Irvine, Rosewood Village offers a central location with easy access to major employment hubs in less than 30 minutes. Here, you’ll experience the luxury of space in a limited collection of residences designed for today’s lifestyle.
This brand-new home will be move-in ready this November.
New construction
Special offer
$1,739,990
16048 Richvale Dr, Whittier, CA 90604
6beds
3,704sqft
Single Family Residence
Built in 2025
6,358 Square Feet Lot
$1,726,600 Zestimate®
$470/sqft
$128/mo HOA
What's special
Versatile loftPrivate backyardModern finishesLarge islandMulti-gen suiteExpansive two-story homeDesigner details
Call: (323) 677-2308
- 51 days |
- 418 |
- 4 |
Zillow last checked: 7 hours ago
Listing updated: August 30, 2025 at 04:12pm
Listing Provided by:
Justyna Korczynski DRE #01452389 949-688-6929,
TNHC Realty and Construction,
Melanie Earl DRE #02047063,
The New Home Company
Source: CRMLS,MLS#: OC25189451 Originating MLS: California Regional MLS
Originating MLS: California Regional MLS
Travel times
Schedule tour
Select your preferred tour type — either in-person or real-time video tour — then discuss available options with the builder representative you're connected with.
Facts & features
Interior
Bedrooms & bathrooms
- Bedrooms: 6
- Bathrooms: 6
- Full bathrooms: 5
- 1/2 bathrooms: 1
- Main level bathrooms: 2
- Main level bedrooms: 2
Rooms
- Room types: Bedroom, Entry/Foyer, Kitchen, Laundry, Loft, Office, Pantry
Bedroom
- Features: Bedroom on Main Level
Bathroom
- Features: Bathtub, Dual Sinks, Full Bath on Main Level, Separate Shower, Tub Shower, Upgraded, Walk-In Shower
Kitchen
- Features: Kitchen Island, Kitchen/Family Room Combo, Quartz Counters
Pantry
- Features: Walk-In Pantry
Cooling
- Dual
Appliances
- Included: Dishwasher, Electric Cooktop, Electric Oven, Electric Range, Disposal, Microwave, Refrigerator
- Laundry: Washer Hookup, Inside
Features
- Open Floorplan, Quartz Counters, Bedroom on Main Level, Loft, Walk-In Pantry
- Flooring: Carpet, Vinyl
- Doors: Sliding Doors
- Windows: Double Pane Windows, Low-Emissivity Windows, Screens
- Has fireplace: No
- Fireplace features: None
- Common walls with other units/homes: No Common Walls
Interior area
- Total interior livable area: 3,704 sqft
Property
Parking
- Total spaces: 2
- Parking features: Direct Access, Door-Single, Driveway, Garage Faces Front, Garage, Paved, On Street
- Attached garage spaces: 2
Features
- Levels: Two
- Stories: 2
- Entry location: 1st floor
- Patio & porch: Front Porch, Porch
- Exterior features: Rain Gutters
- Pool features: None
- Spa features: None
- Fencing: Vinyl
- Has view: Yes
- View description: None
Lot
- Size: 6,358 Square Feet
- Features: Level, No Landscaping
Details
- Special conditions: Standard
Construction
Type & style
- Home type: SingleFamily
- Architectural style: Craftsman
- Property subtype: Single Family Residence
Materials
- Stucco
- Foundation: Slab
- Roof: Tile
Condition
- Turnkey,Under Construction
- New construction: Yes
- Year built: 2025
Details
- Builder model: 3B
- Builder name: New Home co.
Utilities & green energy
- Sewer: Public Sewer
- Water: Public
- Utilities for property: Cable Available, Electricity Connected, Natural Gas Not Available, Sewer Connected, Water Connected
Community & HOA
Community
- Features: Gutter(s), Storm Drain(s), Street Lights, Sidewalks
- Security: Smoke Detector(s)
- Subdivision: Rosewood Village
HOA
- Has HOA: Yes
- Amenities included: Picnic Area
- HOA fee: $128 monthly
- HOA name: Rosewood Village HOA
- HOA phone: 999-999-9999
Location
- Region: Whittier
Financial & listing details
- Price per square foot: $470/sqft
- Date on market: 8/21/2025
- Cumulative days on market: 19 days
- Listing terms: Cash,Conventional
- Road surface type: Paved
About the community
Park
Enjoy big homes for big dreams at Rosewood Village in Whittier. A new community of spacious residences with room to grow inside and out. A rare opportunity for new single-family detached homes with backyards in LA County. Rosewood Village is a limited collection of 29 residences offering 3 floorplans up to 3,704 sq. ft. with prices ranging from $1.5 to $1.7M. Stylish two-story homes with open floorplans, indoor/ outdoor California rooms, home offices and EVO Home Tech for more connectivity and efficiency. Enjoy more room outside as well with backyards and a community picnic area. Growing families will appreciate more space. A central location between Los Angeles and Irvine allows you to reach major employment hubs in less than thirty minutes. Discover the luxury of space and live large at Rosewood Village in Whittier.
Your Dream Home Awaits at New Home Co.
Ready to move into a new home? Discover available homes by New Home Co. Explore our range of products and find the perfect home that suits your lifestyle and preferences.Source: The New Home Company

