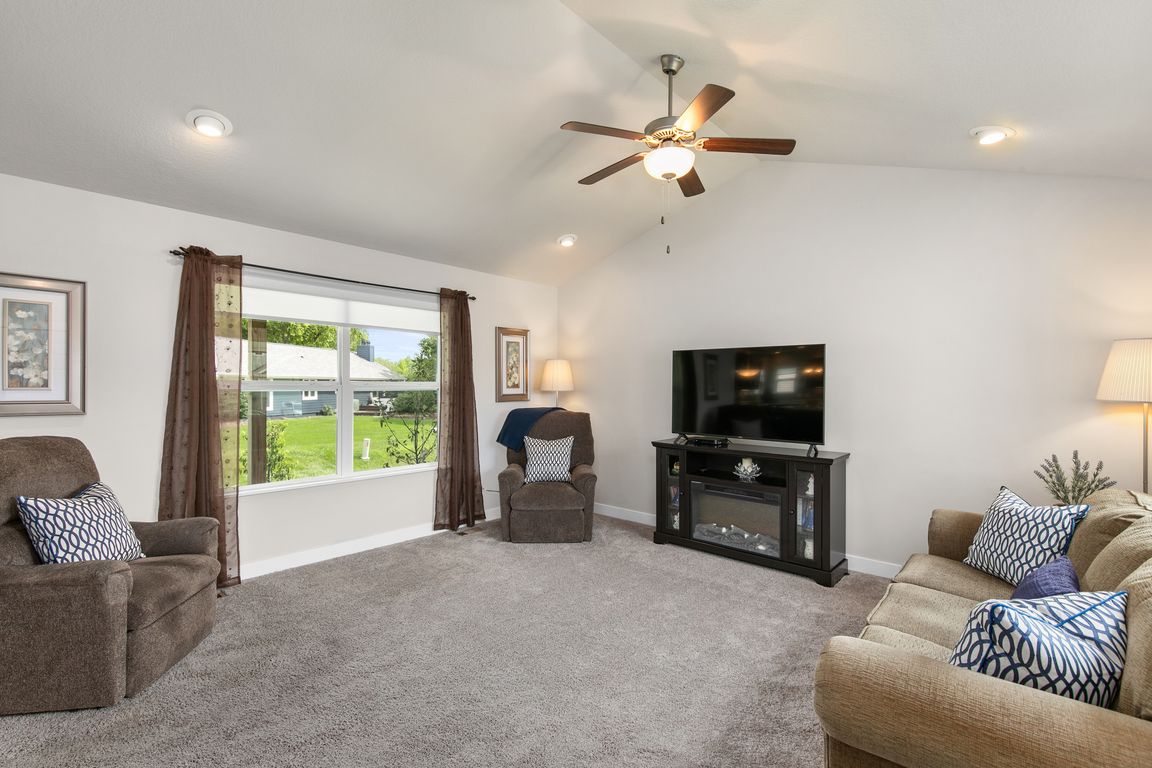
For salePrice cut: $5K (10/21)
$324,900
3beds
1,421sqft
1605 2nd St NW, Altoona, IA 50009
3beds
1,421sqft
Single family residence
Built in 2017
8,842 sqft
2 Attached garage spaces
$229 price/sqft
What's special
Fantastic well maintained 3 Bed/2.5 Bath home w/finished basement & 1,910sqft on finished living area! This one owner home has been well maintained, lovingly cared for & updated throughout. Entering the home you're greeted w/ a large living room, including vaulted ceiling w/ recessed lighting, & wonderful windows. The living room ...
- 126 days |
- 548 |
- 26 |
Likely to sell faster than
Source: DMMLS,MLS#: 722548 Originating MLS: Des Moines Area Association of REALTORS
Originating MLS: Des Moines Area Association of REALTORS
Travel times
Living Room
Kitchen
Dining Room
Zillow last checked: 8 hours ago
Listing updated: October 26, 2025 at 10:00pm
Listed by:
Matt Klein (515)978-1411,
RE/MAX Concepts
Source: DMMLS,MLS#: 722548 Originating MLS: Des Moines Area Association of REALTORS
Originating MLS: Des Moines Area Association of REALTORS
Facts & features
Interior
Bedrooms & bathrooms
- Bedrooms: 3
- Bathrooms: 3
- Full bathrooms: 2
- 1/2 bathrooms: 1
Heating
- Forced Air, Gas, Natural Gas
Cooling
- Central Air
Appliances
- Included: Dryer, Dishwasher, Microwave, Refrigerator, Stove, Washer
- Laundry: Upper Level
Features
- Flooring: Carpet
- Basement: Finished
Interior area
- Total structure area: 1,421
- Total interior livable area: 1,421 sqft
- Finished area below ground: 489
Property
Parking
- Total spaces: 2
- Parking features: Attached, Garage, Two Car Garage
- Attached garage spaces: 2
Features
- Levels: Two
- Stories: 2
- Patio & porch: Covered, Patio
- Exterior features: Patio
Lot
- Size: 8,842.68 Square Feet
- Features: Rectangular Lot
Details
- Parcel number: 17100072057317
- Zoning: R-5
Construction
Type & style
- Home type: SingleFamily
- Architectural style: Two Story
- Property subtype: Single Family Residence
Materials
- Vinyl Siding
- Foundation: Poured
- Roof: Asphalt,Shingle
Condition
- Year built: 2017
Details
- Builder name: Savannah Homes
Utilities & green energy
- Sewer: Public Sewer
- Water: Public
Community & HOA
HOA
- Has HOA: No
Location
- Region: Altoona
Financial & listing details
- Price per square foot: $229/sqft
- Tax assessed value: $314,000
- Annual tax amount: $5,552
- Date on market: 7/17/2025
- Cumulative days on market: 126 days
- Listing terms: Cash,Conventional,FHA,VA Loan
- Road surface type: Concrete