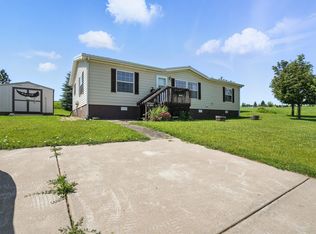Beautiful home for rent! Tenant responsible for all utilities. Tenant responsible for snow removal and lawn care. -Shop not included -6 month lease or Month-to-Month lease -Pets negotiable with additional security deposit and monthly pet rent
This property is off market, which means it's not currently listed for sale or rent on Zillow. This may be different from what's available on other websites or public sources.

