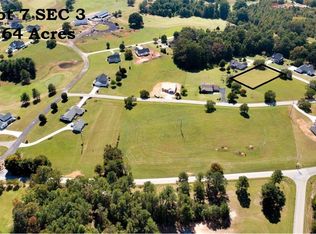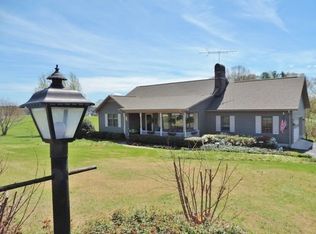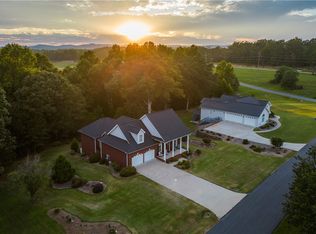Cost of new construction too much? Come see this charming, meticulously maintained, easy-living home in peaceful Falcons Lair. Sitting on a large .93 acre lot, this home is perfect for the growing family or downsizing couple. Quality construction shows throughout with hardwood flooring, stone gas log fireplace, semi-custom cabinetry, quartz countertops and custom tiled showers. The open, split floor plan is perfect for family fun and entertaining. The large master suite is located on one side of the home and 2 guest bedrooms and bath on the other. Dining space is plentiful in this home with a formal dining room, breakfast area and breakfast bar. You can also dine outdoors on the large screened porch overlooking the spacious and peaceful back yard. Downstairs includes the laundry room with sink and loads of storage, another bedroom/office and full bath. The entire lower level has been carpeted, is heated and cooled by an additional unit and ventless gas stove for year-round use and comfort--a terrific flex space for a "man cave", craft room or kids/grandkids play room. Come see this home and all the extras that set it apart including an energy efficient tankless water heater.
This property is off market, which means it's not currently listed for sale or rent on Zillow. This may be different from what's available on other websites or public sources.



