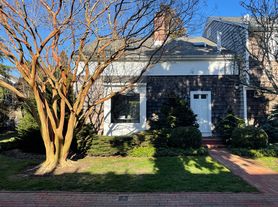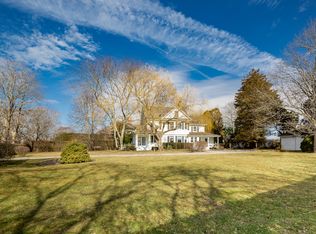Rental Registration #: 251237 Beyond a long approach, perched high off Deerfield Road on a secluded and private 6.20
acres, this exceedingly stylish, shingled 3 bedroom home offers exceptional outdoor spaces and bright interior spaces that seem to float among the treescape. The heated, gunite pool and spa are set amidst an idyllic deck with multiple seating areas, a fleet of chaise lounges, and table tennis, conjuring resort vibes. The sun drenched, broad, covered front porch features a hanging bench for two and an adjacent fire pit area with Adirondack chairs. Designed by Bridgehampton architect Preston Phillips, the home features soaring ceilings and extensive fenestration to maximize natural light. The home opens with an airy, full height entry foyer. Up the stairs, the top level has 360-degree treetop views and two dreamy terraces for breakfast, lounging, and dining. The picturesque, gourmet kitchen with top of the line appliances leads to an open living room and dining area with a fireplace and dual French doors to an expansive terrace. The main level offers a sitting room and three en suite bedrooms including the luxurious primary suite. The lower level walks out to the pool area and offers a pool bath with infrared sauna, a spacious office or bonus room with TV area, and well appointed laundry room. A unique and exceptionally stylish year round rental available for rent for the first time. RP #251237
House for rent
$65,000/mo
1605 Deerfield Rd, Water Mill, NY 11976
3beds
4,557sqft
Price may not include required fees and charges.
Singlefamily
Available now
Central air
None parking
Fireplace
What's special
Expansive terraceDreamy terracesMultiple seating areasBroad covered front porchEn suite bedroomsIdyllic deckFire pit area
- 149 days |
- -- |
- -- |
Zillow last checked: 11 hours ago
Listing updated: December 02, 2025 at 10:07pm
Travel times
Looking to buy when your lease ends?
Consider a first-time homebuyer savings account designed to grow your down payment with up to a 6% match & a competitive APY.
Facts & features
Interior
Bedrooms & bathrooms
- Bedrooms: 3
- Bathrooms: 5
- Full bathrooms: 3
- 1/2 bathrooms: 2
Rooms
- Room types: Office
Heating
- Fireplace
Cooling
- Central Air
Features
- Has basement: Yes
- Has fireplace: Yes
Interior area
- Total interior livable area: 4,557 sqft
Property
Parking
- Parking features: Contact manager
- Details: Contact manager
Features
- Stories: 3
- Exterior features: Architecture Style: saltbox, Broker Exclusive
- Has private pool: Yes
- Has spa: Yes
- Spa features: Hottub Spa
Details
- Parcel number: 0900035000100020011
Construction
Type & style
- Home type: SingleFamily
- Property subtype: SingleFamily
Condition
- Year built: 2000
Community & HOA
HOA
- Amenities included: Pool
Location
- Region: Water Mill
Financial & listing details
- Lease term: Contact For Details
Price history
| Date | Event | Price |
|---|---|---|
| 10/28/2025 | Price change | $65,000+263.1%$14/sqft |
Source: Zillow Rentals | ||
| 7/10/2025 | Listed for rent | $17,900-4.5%$4/sqft |
Source: Zillow Rentals | ||
| 11/25/2022 | Listing removed | -- |
Source: Out East | ||
| 7/13/2022 | Price change | $18,750-81.3%$4/sqft |
Source: Out East #362495 | ||
| 12/10/2021 | Listed for rent | $100,000$22/sqft |
Source: Out East #362495 | ||

