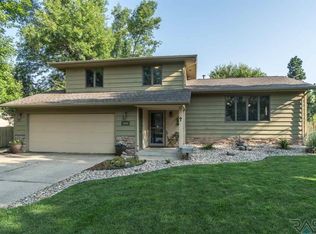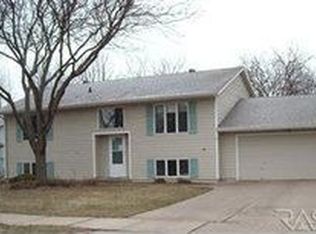Magnificent 4 bedroom, 2 bath split foyer home. Main level boasts 2 bedrooms and a large living room with cozy fire place. Sliders in the dining room lead to a tranquil deck, perfect for entertaining guests. Excellent kitchen with plenty of counter space and storage and room for an eat in kitchen. Garden windows let in an abundance supply of natural light in the family room. Bedrooms are spacious and feature great closet space. Recent updates include: New windows new exterior doors, new deck, new roof and chain link fence. All you have to do is move in & become the 3rd owner of this home!
This property is off market, which means it's not currently listed for sale or rent on Zillow. This may be different from what's available on other websites or public sources.


