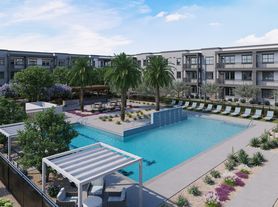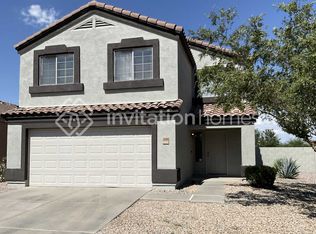Single-Level 4 Bedroom Home for Lease in Wayne Ranch
Welcome to this beautifully maintained single-level home in the desirable Wayne Ranch community. This split floorplan offers 4 bedrooms and 2 bathrooms, designed for both comfort and functionality.
Upon entry, you'll be welcomed by a formal living and dining area, ideal for hosting gatherings. The home boasts all hard-surface flooring tile and laminate throughout for easy maintenance and a modern feel.
The spacious primary suite features a private bathroom with dual sinks, a separate garden tub and shower, and a generous walk-in closet. Three additional bedrooms share a full bath, providing ample space for family or guests. At the heart of the home, the open kitchen is perfect for both cooking and entertaining, complete with stainless steel appliances including a refrigerator, a dedicated pantry, and a convenient planning desk. The kitchen flows seamlessly into the inviting family room, creating a warm and connected living space.
Additional highlights include:
New epoxy flooring in the two car garage
Newly installed laminate flooring
Spacious backyard with a covered patio, perfect for outdoor enjoyment
This Wayne Ranch home offers a wonderful blend of space, style, and comfort in a highly sought-after location.
House for rent
$1,900/mo
1605 E Leaf Rd, San Tan Valley, AZ 85140
4beds
2,048sqft
Price may not include required fees and charges.
Singlefamily
Available now
No pets
Central air, ceiling fan
Electric dryer hookup laundry
2 Parking spaces parking
Electric
What's special
Open kitchenDedicated pantryPlanning deskGenerous walk-in closetSpacious primary suiteStainless steel appliancesInviting family room
- 5 days
- on Zillow |
- -- |
- -- |
Travel times
Looking to buy when your lease ends?
Consider a first-time homebuyer savings account designed to grow your down payment with up to a 6% match & 3.83% APY.
Facts & features
Interior
Bedrooms & bathrooms
- Bedrooms: 4
- Bathrooms: 2
- Full bathrooms: 2
Heating
- Electric
Cooling
- Central Air, Ceiling Fan
Appliances
- Included: Oven
- Laundry: Electric Dryer Hookup, Hookups, Inside, Washer Hookup
Features
- 9+ Flat Ceilings, Ceiling Fan(s), Double Vanity, Eat-in Kitchen, Full Bth Master Bdrm, No Interior Steps, Separate Shwr & Tub, Walk In Closet
- Flooring: Laminate, Tile
Interior area
- Total interior livable area: 2,048 sqft
Property
Parking
- Total spaces: 2
- Parking features: Covered
- Details: Contact manager
Features
- Stories: 1
- Exterior features: Contact manager
Details
- Parcel number: 10926283
Construction
Type & style
- Home type: SingleFamily
- Property subtype: SingleFamily
Materials
- Roof: Tile
Condition
- Year built: 2005
Community & HOA
Location
- Region: San Tan Valley
Financial & listing details
- Lease term: Contact For Details
Price history
| Date | Event | Price |
|---|---|---|
| 9/26/2025 | Listed for rent | $1,900$1/sqft |
Source: ARMLS #6924955 | ||
| 5/31/2016 | Sold | $164,000+45.8%$80/sqft |
Source: | ||
| 5/26/2016 | Price change | $112,517+15.4%$55/sqft |
Source: Auction.com | ||
| 5/12/2016 | Price change | $97,500-22%$48/sqft |
Source: Auction.com | ||
| 5/5/2016 | Listed for sale | -- |
Source: Auction.com | ||

