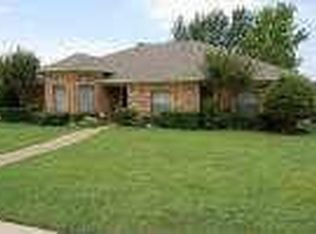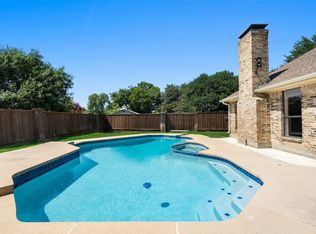Sold on 09/26/25
Price Unknown
1605 Emory Cir, Plano, TX 75093
3beds
2,391sqft
Single Family Residence
Built in 1983
10,018.8 Square Feet Lot
$474,500 Zestimate®
$--/sqft
$2,795 Estimated rent
Home value
$474,500
$451,000 - $498,000
$2,795/mo
Zestimate® history
Loading...
Owner options
Explore your selling options
What's special
JUST REDUCED! Location, Location, Location! Welcome to 1605 Emory Circle, an inviting, custom-built Shaddock 1 story home perfectly nestled on a quiet cul-de-sac in Highlands North Phase 5. This exceptional property offers plenty of space for today’s active families, combining cozy traditional charm with a peaceful ambiance. With 3 spacious Bedrooms, 2.5 Baths, & 2 distinct living areas, this home boasts thoughtful design elements including tray ceilings, custom millwork, skylights, & a generously sized backyard, perfect for relaxing or entertaining. Step into the Great Room & you’ll immediately understand how it earned its name. Highlights include volume ceilings, recessed lighting, polyurethane wood paneling with picture frame molding, a brick fireplace with tiered dental molding, gas starter with logs, custom ceiling fan, & built-in shelving. A 2nd living area offers a cozy retreat with ceramic tile flooring, wood accents, two skylights, & a scenic backyard view. The kitchen is designed for both form & function, featuring granite countertops, a tumbled stone backsplash, under cabinet lighting, electric cooktop, walk-in pantry, & Maytag 25 cu. ft. refrigerator freezer with ice and water dispenser. The breakfast nook is comfortably sized to gather the whole family. The primary suite is a true retreat with private access to the 2nd living area, tray ceiling, crown & base molding, ceiling fan, & a sitting area. The ensuite bath includes dual sinks, a garden tub, separate shower, & 2 WIC. The additional bedrooms are equally well-appointed 1 includes builtins & a ceiling fan, while the other features balloon shades & a ceiling fan. Additional highlights include an oversized 2 car garage with a workshop area, extended driveway, & a location that puts you minutes from top-rated dining, shopping, & entertainment. Move-in ready & full of character, 1605 Emory Cir offers exceptional urban living in a prime Plano neighborhood. Go ahead & call 1605 Emory Circle Home!
Zillow last checked: 8 hours ago
Listing updated: October 06, 2025 at 07:18am
Listed by:
Geri Cook-Lenahan 0324003 214-682-9108,
Coldwell Banker Realty Plano 972-596-9100
Bought with:
Micheline Cheng
Guo Realty, LLC
Source: NTREIS,MLS#: 20862921
Facts & features
Interior
Bedrooms & bathrooms
- Bedrooms: 3
- Bathrooms: 3
- Full bathrooms: 2
- 1/2 bathrooms: 1
Primary bedroom
- Features: Ceiling Fan(s), Dual Sinks, En Suite Bathroom, Garden Tub/Roman Tub, Separate Shower, Walk-In Closet(s)
- Level: First
- Dimensions: 17 x 17
Bedroom
- Features: Built-in Features, Ceiling Fan(s)
- Level: First
- Dimensions: 11 x 10
Bedroom
- Level: First
- Dimensions: 11 x 10
Breakfast room nook
- Features: Ceiling Fan(s)
- Level: First
- Dimensions: 12 x 13
Den
- Features: Built-in Features, Ceiling Fan(s)
- Level: First
- Dimensions: 20 x 11
Dining room
- Level: First
- Dimensions: 13 x 12
Kitchen
- Features: Built-in Features, Granite Counters, Pantry, Walk-In Pantry
- Level: First
- Dimensions: 10 x 10
Living room
- Features: Built-in Features, Ceiling Fan(s), Fireplace
- Level: First
- Dimensions: 20 x 16
Utility room
- Features: Built-in Features, Utility Room, Utility Sink
- Level: First
- Dimensions: 8 x 7
Heating
- Central, Natural Gas
Cooling
- Central Air, Ceiling Fan(s), Electric
Appliances
- Included: Dryer, Dishwasher, Electric Cooktop, Electric Oven, Disposal, Gas Water Heater, Microwave, Refrigerator, Washer
- Laundry: Common Area, Washer Hookup, Electric Dryer Hookup, Laundry in Utility Room
Features
- Built-in Features, Cedar Closet(s), Chandelier, Decorative/Designer Lighting Fixtures, High Speed Internet, Pantry, Paneling/Wainscoting, Cable TV, Walk-In Closet(s)
- Flooring: Carpet, Ceramic Tile, Laminate
- Windows: Bay Window(s), Skylight(s), Window Coverings
- Has basement: No
- Number of fireplaces: 1
- Fireplace features: Masonry
Interior area
- Total interior livable area: 2,391 sqft
Property
Parking
- Total spaces: 2
- Parking features: Alley Access, Driveway, Garage, Garage Door Opener, Garage Faces Rear, Workshop in Garage
- Attached garage spaces: 2
- Has uncovered spaces: Yes
Features
- Levels: One
- Stories: 1
- Patio & porch: Covered
- Pool features: None
- Fencing: Wood
Lot
- Size: 10,018 sqft
- Dimensions: 72 x 135 x 72 x 139
- Features: Back Yard, Cul-De-Sac, Interior Lot, Lawn, Sprinkler System, Few Trees
Details
- Parcel number: R059600500701
- Other equipment: Irrigation Equipment
Construction
Type & style
- Home type: SingleFamily
- Architectural style: Traditional,Detached
- Property subtype: Single Family Residence
- Attached to another structure: Yes
Materials
- Brick
- Foundation: Slab
- Roof: Composition
Condition
- Year built: 1983
Utilities & green energy
- Sewer: Public Sewer
- Water: Public
- Utilities for property: Sewer Available, Separate Meters, Water Available, Cable Available
Green energy
- Energy efficient items: Insulation
Community & neighborhood
Security
- Security features: Carbon Monoxide Detector(s), Smoke Detector(s)
Community
- Community features: Curbs, Sidewalks
Location
- Region: Plano
- Subdivision: Highlands North Ph V
Price history
| Date | Event | Price |
|---|---|---|
| 9/26/2025 | Sold | -- |
Source: NTREIS #20862921 | ||
| 9/19/2025 | Pending sale | $499,500$209/sqft |
Source: NTREIS #20862921 | ||
| 8/26/2025 | Contingent | $499,500$209/sqft |
Source: NTREIS #20862921 | ||
| 8/19/2025 | Price change | $499,500-1.1%$209/sqft |
Source: NTREIS #20862921 | ||
| 7/9/2025 | Price change | $504,950-2%$211/sqft |
Source: NTREIS #20862921 | ||
Public tax history
| Year | Property taxes | Tax assessment |
|---|---|---|
| 2025 | -- | $511,711 +4.1% |
| 2024 | $4,160 -2.3% | $491,447 +6.9% |
| 2023 | $4,259 -29.8% | $459,765 +10% |
Find assessor info on the county website
Neighborhood: Eldorado Park
Nearby schools
GreatSchools rating
- 6/10Weatherford Elementary SchoolGrades: PK-5Distance: 1.7 mi
- 8/10Wilson Middle SchoolGrades: 6-8Distance: 2.8 mi
- 5/10Plano Senior High SchoolGrades: 11-12Distance: 1.8 mi
Schools provided by the listing agent
- Elementary: Weatherfor
- Middle: Wilson
- High: Vines
- District: Plano ISD
Source: NTREIS. This data may not be complete. We recommend contacting the local school district to confirm school assignments for this home.
Get a cash offer in 3 minutes
Find out how much your home could sell for in as little as 3 minutes with a no-obligation cash offer.
Estimated market value
$474,500
Get a cash offer in 3 minutes
Find out how much your home could sell for in as little as 3 minutes with a no-obligation cash offer.
Estimated market value
$474,500

