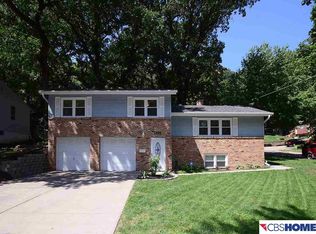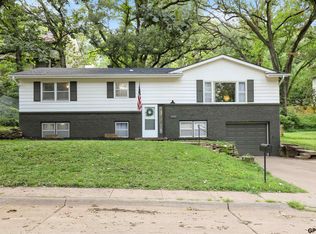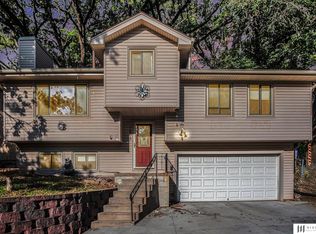Sold for $300,000 on 12/10/25
$300,000
1605 Farrell Dr, Bellevue, NE 68005
4beds
2,146sqft
Single Family Residence
Built in 1975
0.29 Acres Lot
$296,900 Zestimate®
$140/sqft
$2,308 Estimated rent
Home value
$296,900
$282,000 - $312,000
$2,308/mo
Zestimate® history
Loading...
Owner options
Explore your selling options
What's special
WOW! Unique 1.5-Story Retreat! Nestled among nature’s beauty in the wooded hills of Bellevue, this one-of-a-kind home offers a peaceful escape surrounded by trees and wildlife, situated on a fantastic, oversized lot with plenty of space for kids to play and explore. Inside, you’ll find a completely remodeled kitchen featuring a large plant window, stainless steel appliances (Gas stove) Large breakfast bar with a granite top! 4 true bedrooms, 2 beautifully renovated full bathrooms, and gorgeous wood floors throughout. Enjoy the charm of a princess staircase and the grandeur of cathedral ceilings, creating an open and elegant feel. Outside, you’ll love the new roof and gutters, newer fence, large storage sheds & oversized side-load garage—offering both curb appeal and convenience. Community pool & park around the corner. Walking distance to active & charming Old Towne Bellevue park & restaurants. Lot size over 1/4 to 1/2 acre!
Zillow last checked: 8 hours ago
Listing updated: December 11, 2025 at 02:44pm
Listed by:
Kelly Rasmussen 402-714-6862,
Nebraska Realty
Bought with:
Anthony Byers, 20240250
BHHS Ambassador Real Estate
Source: GPRMLS,MLS#: 22530713
Facts & features
Interior
Bedrooms & bathrooms
- Bedrooms: 4
- Bathrooms: 2
- Full bathrooms: 2
- Main level bathrooms: 1
Primary bedroom
- Level: Main
Bedroom 2
- Level: Main
Bedroom 3
- Level: Second
Bedroom 4
- Level: Second
Dining room
- Level: Main
Kitchen
- Level: Main
Living room
- Level: Main
Basement
- Area: 546
Heating
- Natural Gas, Forced Air
Cooling
- Central Air
Appliances
- Included: Range, Refrigerator, Washer, Dishwasher, Dryer, Disposal, Microwave
Features
- Basement: Finished
- Number of fireplaces: 1
Interior area
- Total structure area: 2,146
- Total interior livable area: 2,146 sqft
- Finished area above ground: 1,600
- Finished area below ground: 546
Property
Parking
- Total spaces: 2
- Parking features: Attached
- Attached garage spaces: 2
Features
- Levels: One and One Half
- Patio & porch: Porch
- Fencing: Full
Lot
- Size: 0.29 Acres
- Dimensions: 155.5 x 60 x 228.98 x 120.71
- Features: Over 1/4 up to 1/2 Acre
Details
- Additional structures: Shed(s)
- Parcel number: 010446893
Construction
Type & style
- Home type: SingleFamily
- Property subtype: Single Family Residence
Materials
- Masonite
- Foundation: Other
Condition
- Not New and NOT a Model
- New construction: No
- Year built: 1975
Utilities & green energy
- Sewer: Public Sewer
- Water: Public
Community & neighborhood
Location
- Region: Bellevue
- Subdivision: Hillside Forest
Other
Other facts
- Listing terms: VA Loan,FHA,Conventional,Cash
- Ownership: Fee Simple
Price history
| Date | Event | Price |
|---|---|---|
| 12/10/2025 | Sold | $300,000$140/sqft |
Source: | ||
| 11/26/2025 | Pending sale | $300,000$140/sqft |
Source: | ||
| 10/24/2025 | Listed for sale | $300,000+64.8%$140/sqft |
Source: | ||
| 4/6/2018 | Sold | $182,000+1.1%$85/sqft |
Source: | ||
| 2/13/2018 | Price change | $180,000-2.7%$84/sqft |
Source: BHHS Ambassador Real Estate #21801861 | ||
Public tax history
| Year | Property taxes | Tax assessment |
|---|---|---|
| 2023 | $5,576 +8.1% | $281,627 +17.4% |
| 2022 | $5,160 +14.2% | $239,794 |
| 2021 | $4,519 +8.7% | $239,794 +25.9% |
Find assessor info on the county website
Neighborhood: 68005
Nearby schools
GreatSchools rating
- 6/10Central Elementary SchoolGrades: PK-6Distance: 0.4 mi
- 8/10Bellevue Mission Middle SchoolGrades: 7-8Distance: 0.4 mi
- 2/10Bellevue East Sr High SchoolGrades: 9-12Distance: 0.4 mi
Schools provided by the listing agent
- Elementary: Central
- Middle: Bellevue Mission
- High: Bellevue East
- District: Bellevue
Source: GPRMLS. This data may not be complete. We recommend contacting the local school district to confirm school assignments for this home.

Get pre-qualified for a loan
At Zillow Home Loans, we can pre-qualify you in as little as 5 minutes with no impact to your credit score.An equal housing lender. NMLS #10287.
Sell for more on Zillow
Get a free Zillow Showcase℠ listing and you could sell for .
$296,900
2% more+ $5,938
With Zillow Showcase(estimated)
$302,838

