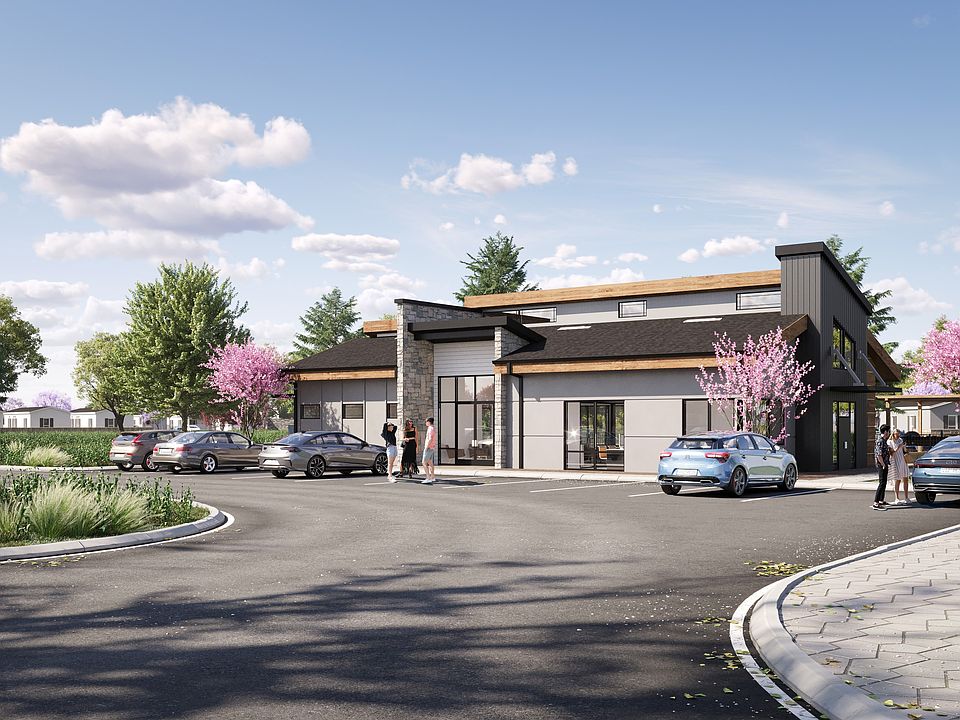THIS is what a GATEWAY is! This brand-new, move-in ready manufactured home offers an incredible sense of space and comfort the moment you walk through the door. Designed with family living in mind, it features 3 inviting bedrooms, 2 full bathrooms, and a bright, open floor plan that makes it easy to relax, connect, and enjoy time together. The beautiful modern kitchen is truly the heart of the home-featuring sleek appliances, custom cabinetry, and a large island that's perfect for family meals, homework time, or weekend gatherings. There's plenty of room for the whole family to cook, chat, and help with meals together, making it a warm and welcoming space everyone will love. The spacious primary suite provides a peaceful retreat with a private bath and walk-in closet, and its en suite bathroom offers a relaxing escape anyone can enjoy. The two additional bedrooms offer versatility for kids, guests, or a home office. Built with energy-efficient materials and finished with stylish, durable touches, this home blends beauty with practicality in every detail. Located in an up-and-coming community close to shopping, dining, and schools, it's the perfect place for your family to grow, thrive, and feel right at home.
New construction
$80,995
1605 Fox Dr #4, Princeton, TX 75407
3beds
1,568sqft
Manufactured Home
Built in 2025
-- sqft lot
$-- Zestimate®
$52/sqft
$-- HOA
Newly built
No waiting required — this home is brand new and ready for you to move in.
What's special
Bright open floor planSleek appliancesModern kitchenWalk-in closetEn suite bathroomPrivate bathLarge island
This home is based on the Gateway plan.
Call: (785) 428-0480
- 1 day |
- 154 |
- 18 |
Zillow last checked: October 30, 2025 at 05:32pm
Listing updated: October 30, 2025 at 05:32pm
Listed by:
Peak Communities
Source: Peak Communities
Travel times
Schedule tour
Select your preferred tour type — either in-person or real-time video tour — then discuss available options with the builder representative you're connected with.
Facts & features
Interior
Bedrooms & bathrooms
- Bedrooms: 3
- Bathrooms: 2
- Full bathrooms: 2
Heating
- Electric, Forced Air
Cooling
- Central Air
Appliances
- Included: Dishwasher, Microwave, Range, Refrigerator
Features
- Wired for Data, Walk-In Closet(s)
- Windows: Double Pane Windows
Interior area
- Total interior livable area: 1,568 sqft
Video & virtual tour
Property
Parking
- Parking features: Off Street
Features
- Patio & porch: Deck
Construction
Type & style
- Home type: MobileManufactured
- Property subtype: Manufactured Home
Materials
- Wood Siding
- Roof: Asphalt
Condition
- New Construction
- New construction: Yes
- Year built: 2025
Details
- Builder name: Peak Communities
Community & HOA
Community
- Subdivision: Soléna
Location
- Region: Princeton
Financial & listing details
- Price per square foot: $52/sqft
- Date on market: 10/31/2025
Source: Peak Communities
