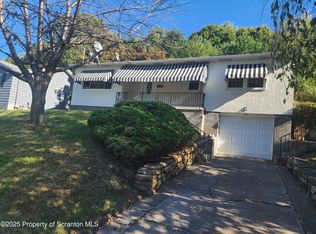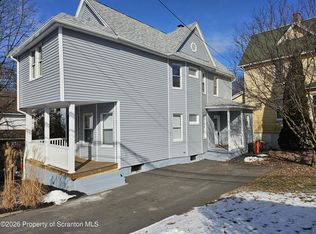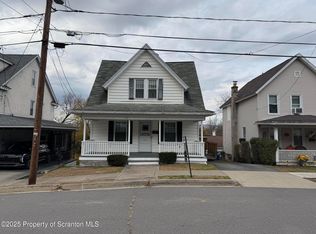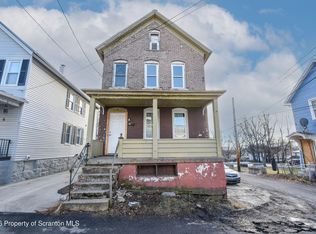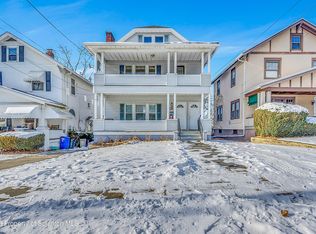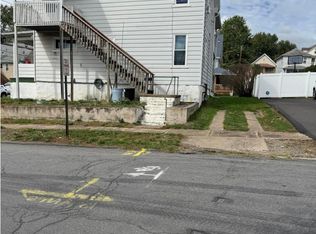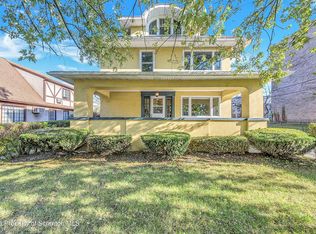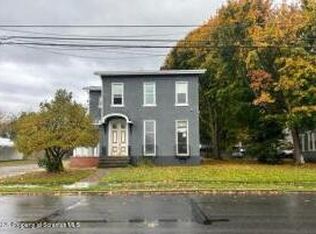A rare find! in the middle of Dunmore. Well kept ranch home with 3 bedrooms, 1 bath, 1 car garage and side porch with a swing in Dunmore. Granite countertops, tile floors in the kitchen and bath with gleeming wood floors throughout the rest of the home. Custom wood shades on every window.Painted basement with washer/dryer and sink. New covering over a back entry door. A jem with easy access to center of town.
Pending
$240,000
1605 Green Ridge St, Scranton, PA 18509
3beds
1,008sqft
Est.:
Residential, Single Family Residence
Built in 1960
4,791.6 Square Feet Lot
$236,700 Zestimate®
$238/sqft
$-- HOA
What's special
Granite countertops
- 17 days |
- 2,085 |
- 86 |
Zillow last checked: 8 hours ago
Listing updated: February 02, 2026 at 07:13pm
Listed by:
Linda Rose Kilmer,
Berkshire Hathaway Home Services Preferred Properties 570-585-1500
Source: GSBR,MLS#: SC260232
Facts & features
Interior
Bedrooms & bathrooms
- Bedrooms: 3
- Bathrooms: 1
- Full bathrooms: 1
Rooms
- Room types: Bedroom 1, Master Bathroom, Living Room, Kitchen, Eating Area, Bedroom 3, Bedroom 2
Bedroom 1
- Area: 132 Square Feet
- Dimensions: 12 x 11
Bedroom 2
- Area: 113.85 Square Feet
- Dimensions: 11.5 x 9.9
Bedroom 3
- Area: 72 Square Feet
- Dimensions: 9 x 8
Primary bathroom
- Area: 56 Square Feet
- Dimensions: 8 x 7
Eating area
- Area: 56.88 Square Feet
- Dimensions: 7.11 x 8
Kitchen
- Area: 87.2 Square Feet
- Dimensions: 10.9 x 8
Living room
- Area: 228.85 Square Feet
- Dimensions: 19.9 x 11.5
Heating
- Forced Air
Cooling
- Ceiling Fan(s), Wall/Window Unit(s)
Appliances
- Included: Built-In Electric Oven, Dishwasher, Washer, Microwave, Free-Standing Refrigerator, Electric Water Heater, Dryer
- Laundry: In Basement, Lower Level
Features
- Ceiling Fan(s), Kitchen Island, Granite Counters, Eat-in Kitchen, Drywall
- Flooring: Ceramic Tile, Hardwood
- Doors: Storm Door(s)
- Windows: Blinds, Screens, Double Pane Windows
- Basement: Concrete,Storage Space,Walk-Up Access,Walk-Out Access,Interior Entry,Full,Heated
- Attic: Crawl Opening
- Has fireplace: No
- Fireplace features: None
- Common walls with other units/homes: No Common Walls
Interior area
- Total structure area: 2,016
- Total interior livable area: 1,008 sqft
- Finished area above ground: 1,008
- Finished area below ground: 0
Property
Parking
- Total spaces: 3
- Parking features: Additional Parking, Concrete, Garage Faces Front, Garage Door Opener, Garage, Asphalt
- Garage spaces: 1
- Uncovered spaces: 2
Features
- Levels: One
- Stories: 1
- Patio & porch: Front Porch, Side Porch
- Exterior features: Lighting, Rain Gutters, Private Yard
- Pool features: None
- Spa features: None
- Fencing: None
- Frontage length: 70.00
Lot
- Size: 4,791.6 Square Feet
- Dimensions: 70 x 70
- Features: Back Yard, Front Yard, City Lot
Details
- Parcel number: 14606040011
- Zoning: R
- Zoning description: Residential
- Other equipment: Dehumidifier
Construction
Type & style
- Home type: SingleFamily
- Architectural style: Ranch
- Property subtype: Residential, Single Family Residence
Materials
- Vinyl Siding
- Foundation: Concrete Perimeter
- Roof: Asphalt
Condition
- Updated/Remodeled
- New construction: No
- Year built: 1960
Utilities & green energy
- Electric: 100 Amp Service
- Sewer: Public Sewer
- Water: Public
- Utilities for property: Cable Available, Water Connected, Sewer Connected, Natural Gas Connected, Electricity Connected
Community & HOA
Community
- Features: Curbs, Sidewalks, Street Lights
HOA
- Has HOA: No
Location
- Region: Scranton
Financial & listing details
- Price per square foot: $238/sqft
- Tax assessed value: $13,350
- Annual tax amount: $3,503
- Date on market: 1/18/2026
- Cumulative days on market: 17 days
- Listing terms: Cash,VA Loan,FHA,Conventional
- Electric utility on property: Yes
- Road surface type: Paved
Estimated market value
$236,700
$225,000 - $249,000
$1,388/mo
Price history
Price history
| Date | Event | Price |
|---|---|---|
| 2/3/2026 | Pending sale | $240,000$238/sqft |
Source: | ||
| 1/19/2026 | Listed for sale | $240,000+6.7%$238/sqft |
Source: | ||
| 4/6/2024 | Sold | $225,000$223/sqft |
Source: | ||
| 3/8/2024 | Pending sale | $225,000$223/sqft |
Source: | ||
| 3/2/2024 | Listed for sale | $225,000+43.8%$223/sqft |
Source: | ||
Public tax history
Public tax history
| Year | Property taxes | Tax assessment |
|---|---|---|
| 2024 | $3,819 +4.3% | $14,350 |
| 2023 | $3,661 +6.6% | $14,350 |
| 2022 | $3,435 +2.1% | $14,350 |
Find assessor info on the county website
BuyAbility℠ payment
Est. payment
$1,295/mo
Principal & interest
$931
Property taxes
$280
Home insurance
$84
Climate risks
Neighborhood: 18509
Nearby schools
GreatSchools rating
- 5/10Dunmore El CenterGrades: K-6Distance: 0.4 mi
- 5/10Dunmore Junior-Senior High SchoolGrades: 7-12Distance: 0.5 mi
Open to renting?
Browse rentals near this home.- Loading
