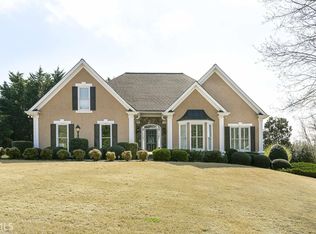Closed
$469,000
1605 Haven Crest Ct, Powder Springs, GA 30127
5beds
3,638sqft
Single Family Residence
Built in 1998
0.37 Acres Lot
$466,700 Zestimate®
$129/sqft
$2,992 Estimated rent
Home value
$466,700
$429,000 - $504,000
$2,992/mo
Zestimate® history
Loading...
Owner options
Explore your selling options
What's special
INVESTOR'S SPECIAL! *MOVE IN READY ...JUST NEEDS COSMETIC UPDATES!*SINGLE STORY RANCH ON NEARLY FINISHED BASEMENT WITH 2 ROOMS/BEDROOMS, FULL BATH, OFFICE, STORAGE AND LIVING AREA!*GRANITE KITCHEN WITH DOUBLE OVENS, HIGH END BOSCH APPLIANCES, ISLAND WITH VIEWS TO BREAKFAST AND VAULTED FIRESIDE FAMILY ROOM*BEDROOMS WITH HUGE CLOSETS*MASTER BEDROOM WITH TREY CEILING AND MASTER BATH WITH DOUBLE VANITY, BUILT IN CABINETS, LARGE WALK IN SHOWER!*3 CAR SIDE ENTRY GARAGE!*BEAUTIFUL LOT WITH PAVED WALKWAY LEADING TO PRIVATE BACKYARD AND DECK*IRRIGATION SYSTEM* HOME ALARM SYSTEM* PARTIALLY FENCED*AWESOME AMENITIES INCLUDE 2 CLUBHOUSES, 2 POOLS WITH WATER SLIDE, TENNIS COURTS, BASKETBALL COURT, MULTIPURPOSE FIELD, 2 PLAYGROUNDS, COVERED PAVILIONS, NATURE TRAIL
Zillow last checked: 8 hours ago
Listing updated: April 02, 2025 at 05:47am
Listed by:
Veanne Jones 404-713-7766,
Property Sellutions
Bought with:
Lisa Rine, 413970
Atlanta Communities
Source: GAMLS,MLS#: 10426531
Facts & features
Interior
Bedrooms & bathrooms
- Bedrooms: 5
- Bathrooms: 4
- Full bathrooms: 3
- 1/2 bathrooms: 1
- Main level bathrooms: 2
- Main level bedrooms: 3
Dining room
- Features: Separate Room
Kitchen
- Features: Breakfast Bar, Breakfast Room, Kitchen Island, Pantry, Solid Surface Counters
Heating
- Forced Air, Natural Gas
Cooling
- Ceiling Fan(s), Central Air, Electric
Appliances
- Included: Dishwasher, Double Oven, Gas Water Heater, Microwave, Oven
- Laundry: Other
Features
- Double Vanity, Master On Main Level, Separate Shower, Tray Ceiling(s), Vaulted Ceiling(s), Walk-In Closet(s)
- Flooring: Carpet, Hardwood
- Basement: Bath Finished,Finished,Full
- Number of fireplaces: 1
Interior area
- Total structure area: 3,638
- Total interior livable area: 3,638 sqft
- Finished area above ground: 2,411
- Finished area below ground: 1,227
Property
Parking
- Total spaces: 3
- Parking features: Attached, Garage, Side/Rear Entrance
- Has attached garage: Yes
Features
- Levels: One
- Stories: 1
- Exterior features: Sprinkler System
Lot
- Size: 0.37 Acres
- Features: Private
Details
- Parcel number: 19030400310
Construction
Type & style
- Home type: SingleFamily
- Architectural style: Brick Front
- Property subtype: Single Family Residence
Materials
- Other
- Roof: Composition
Condition
- Resale
- New construction: No
- Year built: 1998
Utilities & green energy
- Sewer: Public Sewer
- Water: Public
- Utilities for property: Cable Available, Electricity Available, High Speed Internet, Natural Gas Available, Phone Available, Sewer Connected, Underground Utilities
Community & neighborhood
Community
- Community features: Clubhouse, Playground, Pool, Tennis Court(s)
Location
- Region: Powder Springs
- Subdivision: Echo Mill
HOA & financial
HOA
- Has HOA: Yes
- HOA fee: $775 annually
- Services included: Swimming, Tennis
Other
Other facts
- Listing agreement: Exclusive Right To Sell
Price history
| Date | Event | Price |
|---|---|---|
| 3/31/2025 | Sold | $469,000$129/sqft |
Source: | ||
| 12/19/2024 | Price change | $469,000-4.3%$129/sqft |
Source: | ||
| 12/13/2024 | Listed for sale | $489,900+12.6%$135/sqft |
Source: | ||
| 12/12/2024 | Sold | $435,000+129.1%$120/sqft |
Source: Public Record | ||
| 8/25/1997 | Sold | $189,900$52/sqft |
Source: Public Record | ||
Public tax history
| Year | Property taxes | Tax assessment |
|---|---|---|
| 2024 | $1,243 +18.3% | $188,996 -2.5% |
| 2023 | $1,051 -6.3% | $193,752 +30.6% |
| 2022 | $1,121 | $148,316 |
Find assessor info on the county website
Neighborhood: 30127
Nearby schools
GreatSchools rating
- 8/10Kemp Elementary SchoolGrades: PK-5Distance: 1.1 mi
- 8/10Lost Mountain Middle SchoolGrades: 6-8Distance: 4 mi
- 9/10Hillgrove High SchoolGrades: 9-12Distance: 2.5 mi
Schools provided by the listing agent
- Elementary: Kemp
- Middle: Lost Mountain
- High: Hillgrove
Source: GAMLS. This data may not be complete. We recommend contacting the local school district to confirm school assignments for this home.
Get a cash offer in 3 minutes
Find out how much your home could sell for in as little as 3 minutes with a no-obligation cash offer.
Estimated market value
$466,700
Get a cash offer in 3 minutes
Find out how much your home could sell for in as little as 3 minutes with a no-obligation cash offer.
Estimated market value
$466,700
