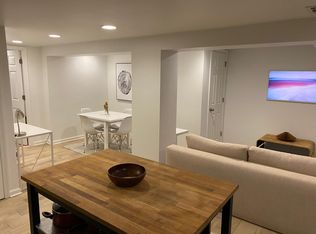Huge rowhouse with adjoining basement apartment near corner of Hobart St NW and Mt Pleasant St NW. Few better residential locations in DC. HIGHLy WALKABLE. This is a large four-floor, century-old rowhouse in perhaps the most walkable part of DC. Six bedrooms, one office/BR, 3 1/2 baths. And a great kitchen. Five minutes from Columbia Heights Metro and Adams Morgan. 15 minutes from Rock Creek Park and the Zoo. Just over two miles from the White House. Kid-friendly. Dog-friendly. Safe and family-friendly neighborhood. Ground Floor: 1,000 sq ft open concept living/dining plus kitchen area with cherry flooring, modern kitchen with a gas oven and range, great for those who love to cook. Includes front and back porches, back patio with grill, and a half bath. 2nd Floor Front Bedroom: Large front bedroom with a bunk bed and couch. 2nd Floor Back Bedroom: Bedroom with adjoining light-soaked sunroom. 2nd Floor Full Bath: With bath/shower, in hall shared by both Front and Back 2nd Floor Bedrooms. 3rd Floor: A large BR with king bed, separate office with desk (and desktop+printer if needed), and a bedroom+workspace and just-renovated bathroom with walk-in rain shower and double sink. Laundry facilities are available at the base of the stairs from the kitchen into the basement apartment. Basement apartment: This is a well-kept, dog-friendly basement unit, with it's own patio entrance. The place is well lit with outdoor space, a gas grill, plenty of storage, and a laundry room off the bedroom. Apartment is carefully-furnished with mega-fast internet, a sleek HD Frame TV, a stocked kitchen, and a new California King bed/mattress. Flooring is a combination of carpet (in BR) and tile (in kitchen/dining/living area). Natural light and windows are good for a basement apartment, and the recessed lighting definitely brightens up the space. Out the door there is a patio with grill and seating, as pictured. Storage and closets: Plenty of storage! There are three closets in this unit, plus garage storage if needed. Appliances: Plenty of these too! Air conditioning, dishwaher, in-unit laundry, stainless steel everything, and all the accoutrements you need to cook! Energy efficiency: The house and free-standing garage have solar, so you can think of all of the above as sun-powered. :-) About the Mt Pleasant neighborhood: The local grocery store, wine shop, and coffee spot are a stone's throw away and there are more than 50 restaurants within a 10-minute walk. (Five or so are within one minute's walk.) There are several hiking and jogging trails that extend down into the Mall, Virginia, and southern Maryland. The house is 3 blocks (5 min walk) to Columbia Heights Metro Rail station (Green/Yellow lines), across the street from the 16th Street Metro Bus stop, and a block from nearest Capitol Bikeshare docks. A few details for those interested in working out and/or being outdoors: -- There is Washington Sports Club (WSC) gym (with 25 yard pool and saunas) just 5 minutes' walk away near the Columbia Heights Metro Station. They have a daily walk-in fee. There is also a gym called Fit 360 immediately next door. -- Rock Creek Park is just down the hill (0.25 mi) and there are several hiking/jogging trails that extend down into the Mall and beyond into Virginia, as well as up into southern Maryland. Rock Creek Park is beautiful in all seasons. Fully furnished 6BR/2.5BA. Dogs negotiable.
This property is off market, which means it's not currently listed for sale or rent on Zillow. This may be different from what's available on other websites or public sources.

