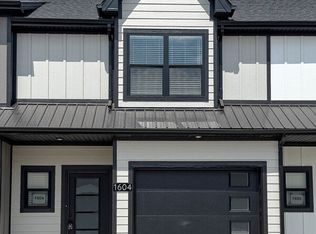1605 Jonathan Wade- (AVAILABLE NOW)
1/2 DEPOSIT MOVE IN SPECIAL
Welcome to 11 South and the beautiful new townhomes featured there located just moments from Exit 11 of I-24, making commutes to Fort Campbell, Clarksville and even Nashville a breeze! This BRAND NEW 2 bedroom, 2.5 bath abode is perfect for those seeking comfort and convenience. With a range of modern amenities including a fully equipped kitchen with all major appliances and a laundry area with connections, and private attached ensuite bathrooms located on the upper level in each bedroom, you'll feel right at home from the moment you step inside. Enjoy the ease of everyday living with an attached garage, private patio space and the added bonus of a Resident Benefit Package included! These townhomes are SMALL PET FRIENDLY- Standard Breed Restrictions Apply (under 20 lbs.). This property is ideal for pet owners looking for a pet-friendly community to call home. Come experience the perfect blend of comfort and style at our townhouse on 11 South!
Townhouse for rent
$1,580/mo
1605 Jonathan Wade Cir, Clarksville, TN 37043
2beds
1,292sqft
Price may not include required fees and charges.
Townhouse
Available now
Cats, small dogs OK
Ceiling fan
-- Laundry
-- Parking
-- Heating
What's special
- 12 days
- on Zillow |
- -- |
- -- |
Travel times
Looking to buy when your lease ends?
Consider a first-time homebuyer savings account designed to grow your down payment with up to a 6% match & 4.15% APY.
Facts & features
Interior
Bedrooms & bathrooms
- Bedrooms: 2
- Bathrooms: 3
- Full bathrooms: 2
- 1/2 bathrooms: 1
Cooling
- Ceiling Fan
Appliances
- Included: Dishwasher, Refrigerator
Features
- Ceiling Fan(s)
Interior area
- Total interior livable area: 1,292 sqft
Video & virtual tour
Property
Parking
- Details: Contact manager
Features
- Patio & porch: Patio
Construction
Type & style
- Home type: Townhouse
- Property subtype: Townhouse
Building
Management
- Pets allowed: Yes
Community & HOA
Location
- Region: Clarksville
Financial & listing details
- Lease term: Contact For Details
Price history
| Date | Event | Price |
|---|---|---|
| 8/15/2025 | Listing removed | $249,500$193/sqft |
Source: | ||
| 8/7/2025 | Listed for rent | $1,580$1/sqft |
Source: Zillow Rentals | ||
| 5/19/2025 | Listed for sale | $249,500$193/sqft |
Source: | ||
Neighborhood: 37043
There are 22 available units in this apartment building
![[object Object]](https://photos.zillowstatic.com/fp/d49b7aa920dac7ebc81e9d4e4ccf4c0f-p_i.jpg)
