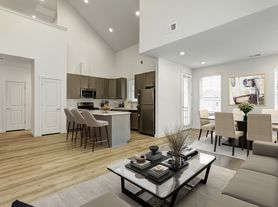Welcome to The Woods of Mountainside, this contemporary home blends style and functionality with 5 bedrooms and 3.5 baths across multiple levels, . The first floor features a grand entry leading to a vaulted living room with a second-floor overlook and leads into the formal dining room. The kitchen opens to a deck with private backyard views, and the adjacent family room, with wood-burning fireplace and large projector screen with additional access to the deck through sliding doors. Upstairs, the hallway overlooks the family room and leads to four bedrooms, a full main bath with soaking tub and shower, and a primary suite with spa-like bath, soaking tub, separate shower, and private balcony. The basement is accessible via garage stairs, offers high ceilings, a recreation room, gym with sauna, utility room, and storage/wine cellar. A private in-law suite includes a living area with kitchenette, bedroom, full bath, and exterior entrance.Additional highlights include owned Tesla solar panels, two-zone HVAC with Honeywell smart thermostats, and a 200-amp all-in-one panel with Square D backup load center. Enjoy easy access to NYC via Route 22 bus service, top-rated blue ribbon schools, the Watchung Reservation, Trailside Museum, Watchung Stable, major highways, and within close proximity to Newark Airport.
Copyright Garden State Multiple Listing Service, L.L.C. All rights reserved. Information is deemed reliable but not guaranteed.
House for rent
$6,995/mo
1605 Justin Pl #1, Mountainside, NJ 07092
5beds
--sqft
Price may not include required fees and charges.
Singlefamily
Available now
Central air
Level 1 laundry
2 Attached garage spaces parking
Forced air, fireplace
What's special
- 19 hours |
- -- |
- -- |
Travel times
Looking to buy when your lease ends?
Consider a first-time homebuyer savings account designed to grow your down payment with up to a 6% match & a competitive APY.
Facts & features
Interior
Bedrooms & bathrooms
- Bedrooms: 5
- Bathrooms: 4
- Full bathrooms: 3
- 1/2 bathrooms: 1
Rooms
- Room types: Dining Room, Family Room, Laundry Room
Heating
- Forced Air, Fireplace
Cooling
- Central Air
Appliances
- Included: Dishwasher
- Laundry: Level 1
Features
- Cathedral Ceiling(s), Central Vacuum, Full Bath, High Ceilings, Stall Shower, Walk-In Closet(s)
- Flooring: Carpet, Tile
- Has basement: Yes
- Has fireplace: Yes
Property
Parking
- Total spaces: 2
- Parking features: Attached, Carport, Covered
- Has attached garage: Yes
- Has carport: Yes
- Details: Contact manager
Features
- Exterior features: 1 Car Width, 4 Or More Bedrooms, Additional Parking, Asphalt, Attached Carport, Basement, Bath Main, Bath(s) Other, Bedroom 4, Blinds, Built-In Garage, Cathedral Ceiling(s), Central Vacuum, Family Room, Foyer, Full Bath, Gas Water Heater, Heating system: 2 Units, Heating system: Forced Air, High Ceilings, Kitchen, Level, Level 1, Living Room, Lot Features: Level, Open Lot, Residential Area, Open Lot, Powder Room, Rec Room, Residential Area, Security System, Sewage included in rent, Skylight(s), Smoke Detector(s), Stall Shower, Walk-In Closet(s), Wood Burning
Construction
Type & style
- Home type: SingleFamily
- Property subtype: SingleFamily
Condition
- Year built: 1985
Utilities & green energy
- Utilities for property: Sewage
Community & HOA
Location
- Region: Mountainside
Financial & listing details
- Lease term: See Remarks
Price history
| Date | Event | Price |
|---|---|---|
| 11/20/2025 | Listed for rent | $6,995 |
Source: | ||
