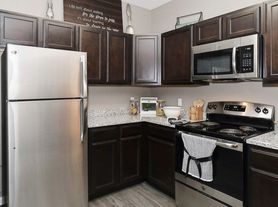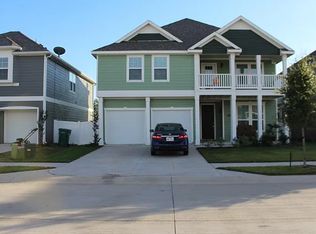Room to live, work, and play your nearly new Aubrey home awaits! Nestled in a serene cul-de-sac within the highly desirable Aubrey ISD, this 2,784 sq. ft. home offers the perfect blend of space, style, and comfort. With thoughtfully designed living areas and a rare private balcony off the primary suite, this home is built for both everyday living and entertaining. Inside, a secluded home office with double doors sits just off the entry ideal for working from home or quiet study. The open-concept kitchen and family room are the heart of the home, featuring a breakfast bar, sleek backsplash, custom cabinetry, and abundant natural light, all centered around a cozy gas fireplace. Upstairs, discover three spacious bedrooms and a generous loft that's perfect for play, relaxation, or an additional work space. The primary suite is a true retreat with its private balcony overlooking breathtaking views, a spa-like bathroom with soaking tub, separate shower, dual vanities, and a walk-in closet big enough to impress. With nearly 2,800 square feet of well-designed living space, this home gives you room to spread out and enjoy every moment. Don't miss the chance to lease this beautiful Aubrey property schedule your tour today!
Security deposit due at execution. Background and credit check along with references required. Pets on a case by case basis. Non refundable pet deposit of $500 per pet.
House for rent
Accepts Zillow applications
$2,750/mo
1605 Katharina Ave, Aubrey, TX 76227
3beds
2,784sqft
Price may not include required fees and charges.
Single family residence
Available now
Cats, small dogs OK
Central air
Hookups laundry
Attached garage parking
-- Heating
What's special
Cozy gas fireplaceGenerous loftAbundant natural lightSpacious bedroomsSerene cul-de-sacSoaking tubWalk-in closet
- 13 days |
- -- |
- -- |
Travel times
Facts & features
Interior
Bedrooms & bathrooms
- Bedrooms: 3
- Bathrooms: 3
- Full bathrooms: 3
Cooling
- Central Air
Appliances
- Included: Dishwasher, WD Hookup
- Laundry: Hookups
Features
- View, WD Hookup, Walk In Closet
- Flooring: Hardwood
Interior area
- Total interior livable area: 2,784 sqft
Property
Parking
- Parking features: Attached
- Has attached garage: Yes
- Details: Contact manager
Features
- Exterior features: Aubrey ISD, Lawn, View Type: Private back yard with great view of greenbelt, Walk In Closet
Details
- Parcel number: R754408
Construction
Type & style
- Home type: SingleFamily
- Property subtype: Single Family Residence
Community & HOA
Community
- Features: Playground
Location
- Region: Aubrey
Financial & listing details
- Lease term: 1 Year
Price history
| Date | Event | Price |
|---|---|---|
| 10/27/2025 | Listed for rent | $2,750+10%$1/sqft |
Source: Zillow Rentals | ||
| 7/9/2024 | Listing removed | -- |
Source: Zillow Rentals | ||
| 6/14/2024 | Price change | $2,500-9.1%$1/sqft |
Source: Zillow Rentals | ||
| 5/12/2024 | Price change | $2,750-3.5%$1/sqft |
Source: Zillow Rentals | ||
| 5/2/2024 | Price change | $2,850-1.7%$1/sqft |
Source: Zillow Rentals | ||

