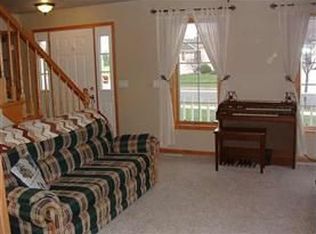Closed
$620,000
1605 Kohler Court, Waunakee, WI 53597
4beds
3,626sqft
Single Family Residence
Built in 2000
7,405.2 Square Feet Lot
$622,200 Zestimate®
$171/sqft
$4,054 Estimated rent
Home value
$622,200
$591,000 - $653,000
$4,054/mo
Zestimate® history
Loading...
Owner options
Explore your selling options
What's special
Located in desirable Savannah Village, this stunning cul-de-sac home offers 3,600+ sqft of living space. A wrap-around porch leads to a sunlit entry with soaring archways. A formal dining and sitting room with a fireplace set the stage before entering the expansive great room and open kitchen. Cherry cabinetry, granite countertops, SS appliances, and a large island make the kitchen perfect for entertaining. Enjoy morning coffee on the screened porch! Upstairs, a generous landing leads to two bright bedrooms, a full bath, and a spacious primary suite with a private deck, fireplace, spa-like bath, and walk-in closet + laundry. The finished lower level adds flexibility with a 2nd kitchen, family room, office, bedroom, and bath. 3 minutes to pool, tennis/parks, elem school & Mexican eatery!
Zillow last checked: 8 hours ago
Listing updated: May 17, 2025 at 09:11am
Listed by:
Alejandra Torres 608-622-7016,
Lauer Realty Group, Inc.
Bought with:
Kris Terry
Source: WIREX MLS,MLS#: 1994429 Originating MLS: South Central Wisconsin MLS
Originating MLS: South Central Wisconsin MLS
Facts & features
Interior
Bedrooms & bathrooms
- Bedrooms: 4
- Bathrooms: 4
- Full bathrooms: 3
- 1/2 bathrooms: 1
Primary bedroom
- Level: Upper
- Area: 400
- Dimensions: 25 x 16
Bedroom 2
- Level: Upper
- Area: 169
- Dimensions: 13 x 13
Bedroom 3
- Level: Upper
- Area: 156
- Dimensions: 13 x 12
Bedroom 4
- Level: Lower
- Area: 165
- Dimensions: 15 x 11
Bathroom
- Features: At least 1 Tub, Master Bedroom Bath: Full, Master Bedroom Bath, Master Bedroom Bath: Walk-In Shower
Dining room
- Level: Main
- Area: 0
- Dimensions: 0 x 14
Family room
- Level: Main
- Area: 304
- Dimensions: 19 x 16
Kitchen
- Level: Main
- Area: 247
- Dimensions: 19 x 13
Living room
- Level: Main
- Area: 154
- Dimensions: 14 x 11
Office
- Level: Lower
- Area: 169
- Dimensions: 13 x 13
Heating
- Natural Gas, Forced Air
Cooling
- Central Air
Appliances
- Included: Range/Oven, Refrigerator, Dishwasher, Microwave, Disposal, Washer, Dryer, Water Softener
Features
- Walk-In Closet(s), Wet Bar, High Speed Internet, Pantry, Kitchen Island
- Flooring: Wood or Sim.Wood Floors
- Basement: Full,Exposed,Full Size Windows,Finished,Sump Pump,Concrete
Interior area
- Total structure area: 3,626
- Total interior livable area: 3,626 sqft
- Finished area above ground: 2,554
- Finished area below ground: 1,072
Property
Parking
- Total spaces: 2
- Parking features: 2 Car, Attached, Garage Door Opener
- Attached garage spaces: 2
Features
- Levels: Two
- Stories: 2
- Patio & porch: Deck
Lot
- Size: 7,405 sqft
Details
- Parcel number: 080916108022
- Zoning: Res
- Special conditions: Arms Length
Construction
Type & style
- Home type: SingleFamily
- Architectural style: Contemporary,Colonial
- Property subtype: Single Family Residence
Materials
- Vinyl Siding
Condition
- 21+ Years
- New construction: No
- Year built: 2000
Utilities & green energy
- Sewer: Public Sewer
- Water: Public
- Utilities for property: Cable Available
Community & neighborhood
Location
- Region: Waunakee
- Subdivision: Savannah Village
- Municipality: Waunakee
Price history
| Date | Event | Price |
|---|---|---|
| 5/16/2025 | Sold | $620,000-3.1%$171/sqft |
Source: | ||
| 3/24/2025 | Pending sale | $639,900$176/sqft |
Source: | ||
| 3/17/2025 | Listed for sale | $639,900-0.8%$176/sqft |
Source: | ||
| 10/14/2024 | Listing removed | $645,000$178/sqft |
Source: | ||
| 9/17/2024 | Listed for sale | $645,000+10.3%$178/sqft |
Source: | ||
Public tax history
| Year | Property taxes | Tax assessment |
|---|---|---|
| 2024 | $7,858 +3.5% | $481,500 |
| 2023 | $7,591 +1.3% | $481,500 +25.9% |
| 2022 | $7,491 -3.1% | $382,500 |
Find assessor info on the county website
Neighborhood: 53597
Nearby schools
GreatSchools rating
- 9/10Arboretum Elementary SchoolGrades: PK-4Distance: 0.5 mi
- 5/10Waunakee Middle SchoolGrades: 7-8Distance: 1.6 mi
- 8/10Waunakee High SchoolGrades: 9-12Distance: 1.6 mi
Schools provided by the listing agent
- Middle: Waunakee
- High: Waunakee
- District: Waunakee
Source: WIREX MLS. This data may not be complete. We recommend contacting the local school district to confirm school assignments for this home.

Get pre-qualified for a loan
At Zillow Home Loans, we can pre-qualify you in as little as 5 minutes with no impact to your credit score.An equal housing lender. NMLS #10287.
Sell for more on Zillow
Get a free Zillow Showcase℠ listing and you could sell for .
$622,200
2% more+ $12,444
With Zillow Showcase(estimated)
$634,644