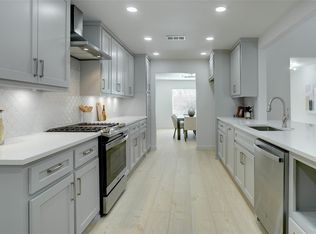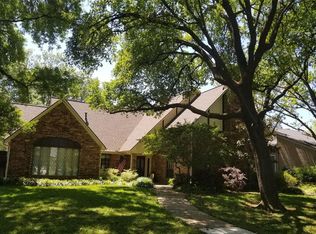Sold on 02/20/25
Price Unknown
1605 Lake Crest Ln, Plano, TX 75023
4beds
3,204sqft
Single Family Residence
Built in 1982
0.35 Acres Lot
$710,000 Zestimate®
$--/sqft
$3,449 Estimated rent
Home value
$710,000
$675,000 - $753,000
$3,449/mo
Zestimate® history
Loading...
Owner options
Explore your selling options
What's special
This one-of-a-kind property is nestled in one of Plano’s most desirable neighborhoods! This stunning and rare 3,204 SF SINGLE story home is set on an expansive 0.35-acre lot, adjacent to the scenic Chisholm Trail. It boasts an oversized 3-car garage and a massive walk-up, floored attic, offering ample storage space. Roof is believed to be only a few years old, and an upgraded hail-resistant material. The kitchen and primary bathroom have been beautifully updated, making this home truly move-in ready. Beyond the spacious layout, garage, and yard, the property is located in the charming Country Place neighborhood—a community unlike any other! Residents of Country Place enjoy exclusive access to a community center with a pool, clubhouse, tennis and basketball courts, a playground, volleyball court, park, and multiple grilling areas. The neighborhood hosts monthly events that foster a genuine sense of connection and community. Come see for yourself why people move here and never want to leave! This property is more than just a home—it’s a lifestyle. Country Place Plano is a neighborhood of just over 300 families located on 94 acres next to one of Plano's most beautiful parks with walking and bike trails, playgrounds, and a beautiful lake and creek. The neighborhood elementary school is visible just across the lake.
Zillow last checked: 8 hours ago
Listing updated: June 19, 2025 at 07:32pm
Listed by:
Jared Tye 0713620 214-674-9999,
Tye Realty Group 214-674-9999,
Angela Kiang 0777716 214-534-9129,
Tye Realty Group
Bought with:
Randy Parham
KELLER WILLIAMS REALTY
Source: NTREIS,MLS#: 20799091
Facts & features
Interior
Bedrooms & bathrooms
- Bedrooms: 4
- Bathrooms: 3
- Full bathrooms: 3
Primary bedroom
- Features: Dual Sinks, Double Vanity, En Suite Bathroom, Fireplace, Garden Tub/Roman Tub, Jetted Tub, Sitting Area in Primary, Separate Shower, Walk-In Closet(s)
- Level: First
- Dimensions: 33 x 14
Bedroom
- Level: First
- Dimensions: 13 x 12
Bedroom
- Level: First
- Dimensions: 15 x 11
Bedroom
- Level: First
- Dimensions: 13 x 12
Dining room
- Level: First
- Dimensions: 13 x 12
Kitchen
- Features: Built-in Features, Eat-in Kitchen, Granite Counters, Pantry
- Level: First
- Dimensions: 22 x 11
Living room
- Level: First
- Dimensions: 22 x 14
Living room
- Features: Fireplace
- Level: First
- Dimensions: 19 x 16
Heating
- Central
Cooling
- Central Air
Appliances
- Included: Double Oven, Dishwasher, Electric Cooktop, Electric Oven, Disposal, Gas Water Heater, Microwave
Features
- Dry Bar, Decorative/Designer Lighting Fixtures, Eat-in Kitchen, Granite Counters, High Speed Internet, Vaulted Ceiling(s)
- Flooring: Carpet, Tile, Wood
- Has basement: No
- Number of fireplaces: 2
- Fireplace features: Double Sided, Gas, Wood Burning
Interior area
- Total interior livable area: 3,204 sqft
Property
Parking
- Total spaces: 3
- Parking features: Garage, Garage Faces Rear
- Attached garage spaces: 3
Features
- Levels: One
- Stories: 1
- Pool features: None, Community
Lot
- Size: 0.35 Acres
Details
- Parcel number: R052701100901
- Special conditions: Standard
Construction
Type & style
- Home type: SingleFamily
- Architectural style: Tudor,Detached
- Property subtype: Single Family Residence
Materials
- Brick
- Roof: Composition
Condition
- Year built: 1982
Utilities & green energy
- Sewer: Public Sewer
- Water: Public
- Utilities for property: Sewer Available, Water Available
Community & neighborhood
Community
- Community features: Clubhouse, Other, Playground, Park, Pool, Tennis Court(s), Trails/Paths
Location
- Region: Plano
- Subdivision: Country Place Plano Ph Four
HOA & financial
HOA
- Has HOA: Yes
- HOA fee: $600 annually
- Services included: All Facilities, Association Management
- Association name: Country Place Plano
- Association phone: 972-985-8855
Price history
| Date | Event | Price |
|---|---|---|
| 2/20/2025 | Sold | -- |
Source: NTREIS #20799091 | ||
| 2/12/2025 | Pending sale | $730,000$228/sqft |
Source: NTREIS #20799091 | ||
| 2/8/2025 | Contingent | $730,000$228/sqft |
Source: NTREIS #20799091 | ||
| 12/20/2024 | Listed for sale | $730,000+8.1%$228/sqft |
Source: NTREIS #20799091 | ||
| 9/15/2022 | Sold | -- |
Source: NTREIS #20125368 | ||
Public tax history
| Year | Property taxes | Tax assessment |
|---|---|---|
| 2025 | -- | $688,286 +6.1% |
| 2024 | $8,434 -2.1% | $648,973 +4.1% |
| 2023 | $8,616 +119.9% | $623,609 +50.1% |
Find assessor info on the county website
Neighborhood: Country Place
Nearby schools
GreatSchools rating
- 5/10Christie Elementary SchoolGrades: PK-5Distance: 0.2 mi
- 5/10Carpenter Middle SchoolGrades: 6-8Distance: 0.3 mi
- 5/10Clark High SchoolGrades: 9-10Distance: 1.5 mi
Schools provided by the listing agent
- Elementary: Christie
- Middle: Carpenter
- High: Clark
- District: Plano ISD
Source: NTREIS. This data may not be complete. We recommend contacting the local school district to confirm school assignments for this home.
Get a cash offer in 3 minutes
Find out how much your home could sell for in as little as 3 minutes with a no-obligation cash offer.
Estimated market value
$710,000
Get a cash offer in 3 minutes
Find out how much your home could sell for in as little as 3 minutes with a no-obligation cash offer.
Estimated market value
$710,000

