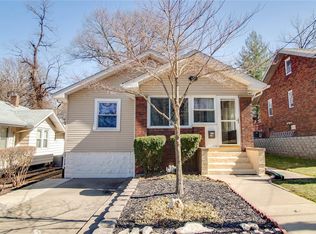Closed
Listing Provided by:
Ginny L Becker 618-560-9397,
Landmark Realty
Bought with: Re/Max River Bend
$245,000
1605 Langdon St, Alton, IL 62002
4beds
2,630sqft
Single Family Residence
Built in 1941
8,999.5 Square Feet Lot
$248,200 Zestimate®
$93/sqft
$1,455 Estimated rent
Home value
$248,200
$218,000 - $283,000
$1,455/mo
Zestimate® history
Loading...
Owner options
Explore your selling options
What's special
Expect to be impressed by this beautifully remodeled home in the heart of Middletown Alton!
This move-in ready home features a brand new roof and stunning new vinyl plank flooring throughout most of the main level, with cozy new carpet in the bedrooms. Fresh paint gives the entire interior a clean, modern feel. The main floor bathroom has been updated, and the upstairs bath has seen several recent updates as well. You'll love the bright laundry room with its new windows and the upgraded attic fan for improved ventilation. The kitchen boasts all-new stainless steel appliances, a stylish farmhouse sink, and hidden cutting board, place to store knves and some of the lower cabinets have pull out shelving. Kitchen opens to an eat-in area that leads to a freshly refinished deck with new steps and partial new railing—perfect for outdoor gatherings. Additional upgrades include new lighting throughout, a rebuilt and updated furnace system (electric upstairs, gas on the main level),. Wood Burning fireplace with an electric blower. Pool has a brand new liner!
Zillow last checked: 8 hours ago
Listing updated: September 29, 2025 at 11:06am
Listing Provided by:
Ginny L Becker 618-560-9397,
Landmark Realty
Bought with:
Keith A Jackson, 471.022435
Re/Max River Bend
Source: MARIS,MLS#: 25050738 Originating MLS: Southwestern Illinois Board of REALTORS
Originating MLS: Southwestern Illinois Board of REALTORS
Facts & features
Interior
Bedrooms & bathrooms
- Bedrooms: 4
- Bathrooms: 2
- Full bathrooms: 2
- Main level bathrooms: 1
Heating
- Dual Fuel/Off Peak, Electric, Natural Gas
Cooling
- Central Air
Appliances
- Included: Dishwasher, Microwave, Gas Range, Refrigerator
- Laundry: Main Level
Features
- Ceiling Fan(s), Custom Cabinetry
- Flooring: Carpet, Vinyl
- Doors: Sliding Doors
- Basement: Block
- Number of fireplaces: 1
- Fireplace features: Blower Fan, Wood Burning
Interior area
- Total structure area: 2,630
- Total interior livable area: 2,630 sqft
- Finished area above ground: 2,630
- Finished area below ground: 0
Property
Parking
- Total spaces: 2
- Parking features: Covered, Off Street
- Carport spaces: 2
Features
- Levels: Two and a Half
- Patio & porch: Deck
- Exterior features: Private Yard
- Has private pool: Yes
- Pool features: Above Ground, Fenced, Outdoor Pool
- Fencing: Back Yard
Lot
- Size: 8,999 sqft
- Features: Back Yard
Details
- Parcel number: 232071112201015
Construction
Type & style
- Home type: SingleFamily
- Architectural style: Traditional
- Property subtype: Single Family Residence
Materials
- Vinyl Siding
- Roof: Architectural Shingle
Condition
- Updated/Remodeled
- New construction: No
- Year built: 1941
Utilities & green energy
- Electric: Ameren
- Sewer: Public Sewer
- Water: Public
- Utilities for property: Cable Available, Natural Gas Connected, Sewer Connected, Water Connected
Community & neighborhood
Location
- Region: Alton
- Subdivision: Abbott & Blair Sub
Other
Other facts
- Road surface type: Brick
Price history
| Date | Event | Price |
|---|---|---|
| 9/29/2025 | Sold | $245,000$93/sqft |
Source: | ||
| 8/30/2025 | Pending sale | $245,000$93/sqft |
Source: | ||
| 8/28/2025 | Price change | $245,000-2%$93/sqft |
Source: | ||
| 8/1/2025 | Listed for sale | $250,000+209.8%$95/sqft |
Source: | ||
| 6/6/2025 | Sold | $80,700-41.9%$31/sqft |
Source: Public Record | ||
Public tax history
| Year | Property taxes | Tax assessment |
|---|---|---|
| 2024 | $4,152 +7.8% | $57,080 +10.7% |
| 2023 | $3,853 +8.2% | $51,550 +10.6% |
| 2022 | $3,562 +2.9% | $46,600 +6.4% |
Find assessor info on the county website
Neighborhood: 62002
Nearby schools
GreatSchools rating
- 4/10North Elementary SchoolGrades: 2-5Distance: 3.3 mi
- 3/10Alton Middle SchoolGrades: 6-8Distance: 1.3 mi
- 4/10Alton High SchoolGrades: PK,9-12Distance: 2.5 mi
Schools provided by the listing agent
- Elementary: Alton Dist 11
- Middle: Alton Dist 11
- High: Alton
Source: MARIS. This data may not be complete. We recommend contacting the local school district to confirm school assignments for this home.

Get pre-qualified for a loan
At Zillow Home Loans, we can pre-qualify you in as little as 5 minutes with no impact to your credit score.An equal housing lender. NMLS #10287.
Sell for more on Zillow
Get a free Zillow Showcase℠ listing and you could sell for .
$248,200
2% more+ $4,964
With Zillow Showcase(estimated)
$253,164