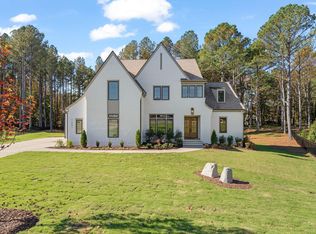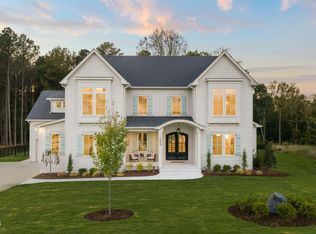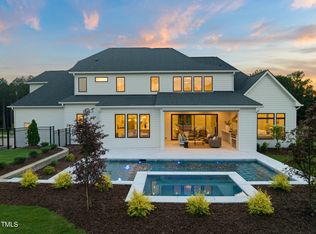Sold for $1,621,203 on 06/17/24
$1,621,203
1605 Legacy Ridge Ln, Wake Forest, NC 27587
4beds
4,293sqft
Single Family Residence, Residential
Built in 2024
0.93 Acres Lot
$1,593,900 Zestimate®
$378/sqft
$4,880 Estimated rent
Home value
$1,593,900
$1.50M - $1.69M
$4,880/mo
Zestimate® history
Loading...
Owner options
Explore your selling options
What's special
BEAUTIFUL CONTEMPORARY HOME built by Exeter Building Company on .93 acre lot in a NEW private gated community - Grand Highland Estates! Gorgeous courtyard to covered glass entry; open concept family room with fireplace and built-ins flows to rear covered porch with fireplace; chef-style kitchen featuring prep island, designer appliances including gas range, dishwasher and microwave, walk-in pantry; elegant first floor owner's retreat with large shower, free-standing tub and large walk-in closet with washer and dryer rough-in connections; first and second floor offices; second floor laundry room; bonus room; exercise room; attached 2 car side entry garage and 1 car front entry garage; conditioned crawl space. *Builder has Pool Design option available
Zillow last checked: 8 hours ago
Listing updated: October 27, 2025 at 11:33pm
Listed by:
Morgan Womble 919-369-5552,
Compass -- Raleigh
Bought with:
Cindy Roberts, 220624
Merriment Realty
Source: Doorify MLS,MLS#: 2529816
Facts & features
Interior
Bedrooms & bathrooms
- Bedrooms: 4
- Bathrooms: 5
- Full bathrooms: 4
- 1/2 bathrooms: 1
Heating
- Forced Air, Natural Gas, Zoned
Cooling
- Gas, Heat Pump
Appliances
- Included: Dishwasher, Gas Range, Microwave, Tankless Water Heater
- Laundry: Laundry Room, Upper Level
Features
- Bookcases, Ceiling Fan(s), Double Vanity, Entrance Foyer, Granite Counters, High Ceilings, Pantry, Master Downstairs, Shower Only, Soaking Tub, Storage, Walk-In Closet(s), Walk-In Shower
- Flooring: Carpet, Hardwood, Tile
- Number of fireplaces: 2
- Fireplace features: Family Room, Gas Log, Outside
Interior area
- Total structure area: 4,293
- Total interior livable area: 4,293 sqft
- Finished area above ground: 4,293
- Finished area below ground: 0
Property
Parking
- Total spaces: 5
- Parking features: Attached, Concrete, Driveway, Garage, Garage Door Opener, Garage Faces Front, Garage Faces Side
- Attached garage spaces: 3
- Uncovered spaces: 2
Features
- Levels: Two
- Stories: 2
- Patio & porch: Covered, Porch
- Exterior features: Rain Gutters
- Has view: Yes
Lot
- Size: 0.93 Acres
- Dimensions: .93 acres
- Features: Cul-De-Sac, Landscaped
Details
- Parcel number: 0502719
- Special conditions: Standard
Construction
Type & style
- Home type: SingleFamily
- Architectural style: Transitional
- Property subtype: Single Family Residence, Residential
Materials
- Board & Batten Siding, Brick, Fiber Cement
Condition
- New construction: Yes
- Year built: 2024
- Major remodel year: 2024
Details
- Builder name: Exeter Building Company
Utilities & green energy
- Sewer: Septic Tank
- Water: Well
Community & neighborhood
Community
- Community features: Street Lights
Location
- Region: Wake Forest
- Subdivision: Grand Highland Estates
HOA & financial
HOA
- Has HOA: Yes
- HOA fee: $1,500 annually
- Services included: Road Maintenance
Price history
| Date | Event | Price |
|---|---|---|
| 6/17/2024 | Sold | $1,621,203+4.6%$378/sqft |
Source: | ||
| 4/18/2024 | Pending sale | $1,550,000$361/sqft |
Source: | ||
| 3/8/2024 | Price change | $1,550,000-3.1%$361/sqft |
Source: | ||
| 2/2/2024 | Price change | $1,600,000+0.1%$373/sqft |
Source: | ||
| 12/4/2023 | Price change | $1,599,000-0.1%$372/sqft |
Source: BURMLS #2529816 | ||
Public tax history
| Year | Property taxes | Tax assessment |
|---|---|---|
| 2025 | $9,729 +347.6% | $1,518,026 |
| 2024 | $2,174 +39.4% | $1,518,026 +659% |
| 2023 | $1,559 | $200,000 |
Find assessor info on the county website
Neighborhood: 27587
Nearby schools
GreatSchools rating
- 6/10North Forest Pines ElementaryGrades: PK-5Distance: 5.7 mi
- 8/10Wakefield MiddleGrades: 6-8Distance: 5.8 mi
- 8/10Wakefield HighGrades: 9-12Distance: 4.5 mi
Schools provided by the listing agent
- Elementary: Wake - N Forest Pines
- Middle: Wake - Wakefield
- High: Wake - Wakefield
Source: Doorify MLS. This data may not be complete. We recommend contacting the local school district to confirm school assignments for this home.
Get a cash offer in 3 minutes
Find out how much your home could sell for in as little as 3 minutes with a no-obligation cash offer.
Estimated market value
$1,593,900
Get a cash offer in 3 minutes
Find out how much your home could sell for in as little as 3 minutes with a no-obligation cash offer.
Estimated market value
$1,593,900


