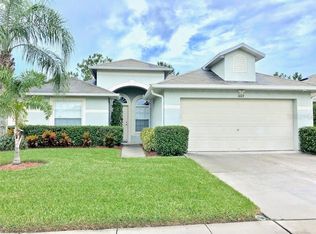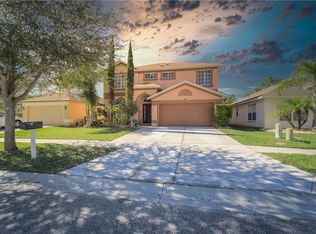Location, location! in the heart of Wesley Chapel, within minutes to I 75 and 275, to New Wesley Chapel Hospital, Hernando State College, Wire-Grass mall, the New premium Tampa Outlet Mall.... this move in ready and well maintained home in the wonderful community of Northwood with all its amenities that includes clubhouse, pool, tennis, park, playground, basketball courts. This 3 bedrooms 2 bath, 2 car garage home boasts great floor plan with marble floor all over and new wood flooring in the rooms, granite counter top, walk in closet, double sinks, upgraded fans..Schools are A+ and many more..
This property is off market, which means it's not currently listed for sale or rent on Zillow. This may be different from what's available on other websites or public sources.

