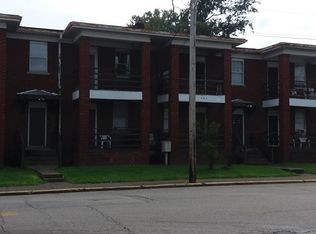Sold for $19,500 on 03/03/23
$19,500
1605 McClung St, Charleston, WV 25311
4beds
1,744sqft
Single Family Residence
Built in 1940
2,613.6 Square Feet Lot
$-- Zestimate®
$11/sqft
$1,721 Estimated rent
Home value
Not available
Estimated sales range
Not available
$1,721/mo
Zestimate® history
Loading...
Owner options
Explore your selling options
What's special
Two story house, originally a single family home but has been converted into three separate apartments. House is damaged and needs repair, can be repaired as separate apartments or can be converted back to single family home. PROPERTY WAS BUILT PRIOR TO 1978 & LEAD BASED PAINT POTENTIALLY EXISTS
Zillow last checked: 8 hours ago
Listing updated: March 03, 2023 at 11:30am
Listed by:
Michael M Moore,
Runyan & Associates REALTORS 304-744-2121,
Travis Durham,
Runyan & Associates REALTORS
Bought with:
Michael M Moore, 0006084
Runyan & Associates REALTORS
Source: KVBR,MLS#: 260502 Originating MLS: Kanawha Valley Board of REALTORS
Originating MLS: Kanawha Valley Board of REALTORS
Facts & features
Interior
Bedrooms & bathrooms
- Bedrooms: 4
- Bathrooms: 3
- Full bathrooms: 3
Primary bedroom
- Description: Master Bedroom
- Level: Main
- Dimensions: 12.10x10.0
Bedroom 2
- Description: Bedroom 2
- Level: Main
- Dimensions: 12.11x9.02
Bedroom 3
- Description: Bedroom 3
- Level: Upper
- Dimensions: 13.01x11.04
Bedroom 4
- Description: Bedroom 4
- Level: Upper
- Dimensions: 10.09x9.10
Den
- Description: Den
- Level: Upper
- Dimensions: 13.11x11.06
Dining room
- Description: Dining Room
- Level: Main
- Dimensions: 13.04x13.0
Kitchen
- Description: Kitchen
- Level: Main
- Dimensions: 10.11x12.02
Living room
- Description: Living Room
- Level: Main
- Dimensions: 11.09x13.0
Heating
- Other
Features
- Separate/Formal Dining Room, Eat-in Kitchen
- Flooring: Hardwood, Vinyl
- Windows: Non-Insulated
- Basement: Partial
- Has fireplace: No
Interior area
- Total interior livable area: 1,744 sqft
Property
Parking
- Parking features: Other
Features
- Levels: Two
- Stories: 2
- Patio & porch: Porch
- Exterior features: Porch
Lot
- Size: 2,613 sqft
- Dimensions: 35 x 35 x 80 x 80
Details
- Parcel number: 110026016300000000
Construction
Type & style
- Home type: SingleFamily
- Architectural style: Two Story
- Property subtype: Single Family Residence
Materials
- Drywall, Frame, Plaster
- Roof: Composition,Shingle
Condition
- Year built: 1940
Utilities & green energy
- Sewer: Public Sewer
- Water: Public
Community & neighborhood
Location
- Region: Charleston
- Subdivision: Na
Price history
| Date | Event | Price |
|---|---|---|
| 7/13/2025 | Listing removed | -- |
Source: Owner | ||
| 4/14/2025 | Listed for sale | $97,000+397.4%$56/sqft |
Source: Owner | ||
| 3/3/2023 | Sold | $19,500+2.6%$11/sqft |
Source: | ||
| 2/2/2023 | Pending sale | $19,000$11/sqft |
Source: | ||
| 1/30/2023 | Contingent | $19,000$11/sqft |
Source: | ||
Public tax history
| Year | Property taxes | Tax assessment |
|---|---|---|
| 2024 | $219 -62.9% | $13,620 -62.9% |
| 2023 | $591 | $36,720 +6.1% |
| 2022 | -- | $34,620 |
Find assessor info on the county website
Neighborhood: East End
Nearby schools
GreatSchools rating
- 5/10Piedmont Year-Round EducationGrades: PK-5Distance: 0.6 mi
- 4/10Horace Mann Middle SchoolGrades: 6-8Distance: 2 mi
- 3/10Capital High SchoolGrades: 9-12Distance: 3.2 mi
Schools provided by the listing agent
- Elementary: Piedmont
- Middle: Horace Mann
- High: Capital
Source: KVBR. This data may not be complete. We recommend contacting the local school district to confirm school assignments for this home.

