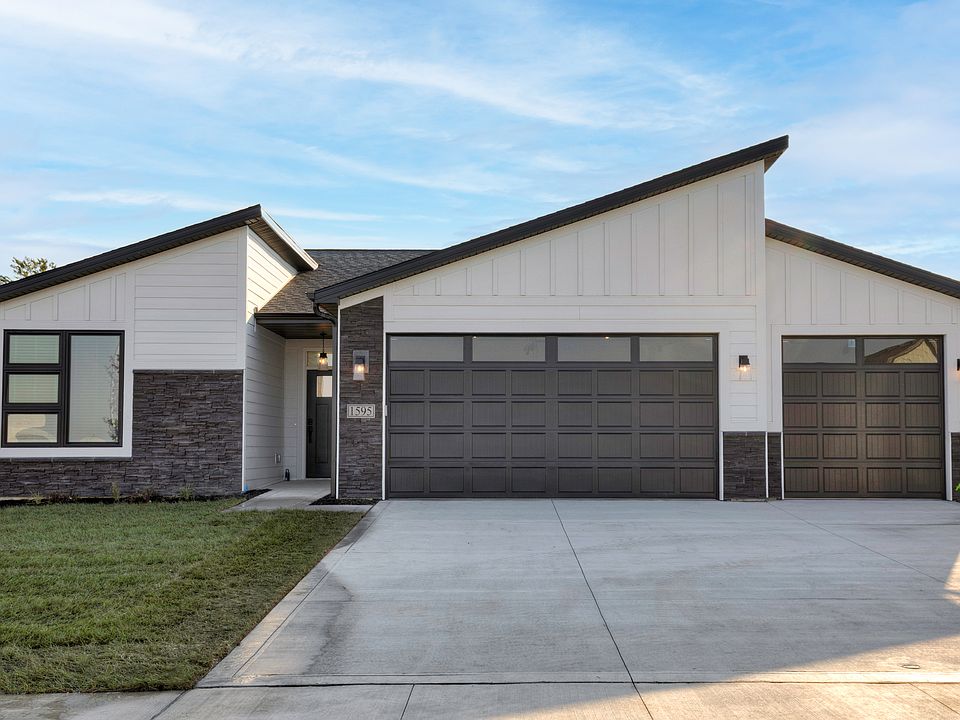Step into comfort and luxury in the sought-after Fox Valley neighborhood in Waukee! The Brighton Plan by View Homes offers the perfect balance of open concept living and private spaces. Upon entering, you will enjoy 9-foot tray ceilings and durable LVP flooring throughout the open-concept living area, ideal for everyday living and entertaining. The kitchen features a gas range, hood, and walk-in pantry. Just off the kitchen, a spacious 10'x24' partially covered deck offers the perfect spot for family meals, playtime, or simply enjoying peaceful views of the backyard pond. The main level also features three bedrooms, including a generous Owner's Suite complete with a large tiled shower and walk-in closet. The finished walk-out basement provides even more space, including two additional bedrooms, a full bathroom, a family room, and ample storage. Outside, this home is completed with a fully sodded yard, landscaping with trees and shrubs, and an irrigation system.
Schedule your tour today and make this your next home in Waukee!
New construction
$625,000
1605 NW Parkside Ln, Waukee, IA 50263
5beds
1,851sqft
Single Family Residence
Built in 2025
8,712 Square Feet Lot
$623,900 Zestimate®
$338/sqft
$38/mo HOA
What's special
Finished walk-out basementWalk-in closetWalk-in pantryDurable lvp flooringBackyard pondFully sodded yardPartially covered deck
- 159 days |
- 212 |
- 8 |
Zillow last checked: 8 hours ago
Listing updated: November 19, 2025 at 08:05am
Listed by:
Swift, Erin (515)975-5158,
RE/MAX Concepts,
Rob Ellerman 816-304-4434,
RE/MAX Concepts
Source: DMMLS,MLS#: 720341 Originating MLS: Des Moines Area Association of REALTORS
Originating MLS: Des Moines Area Association of REALTORS
Travel times
Schedule tour
Select your preferred tour type — either in-person or real-time video tour — then discuss available options with the builder representative you're connected with.
Facts & features
Interior
Bedrooms & bathrooms
- Bedrooms: 5
- Bathrooms: 3
- Full bathrooms: 2
- 3/4 bathrooms: 1
- Main level bedrooms: 3
Heating
- Forced Air, Gas, Natural Gas
Cooling
- Central Air
Appliances
- Included: Dishwasher, Microwave, Stove
- Laundry: Main Level
Features
- Dining Area
- Basement: Finished,Walk-Out Access
- Number of fireplaces: 1
- Fireplace features: Electric
Interior area
- Total structure area: 1,851
- Total interior livable area: 1,851 sqft
- Finished area below ground: 1,016
Property
Parking
- Total spaces: 3
- Parking features: Attached, Garage, Three Car Garage
- Attached garage spaces: 3
Features
- Levels: One
- Stories: 1
- Patio & porch: Covered, Deck
- Exterior features: Deck, Sprinkler/Irrigation
Lot
- Size: 8,712 Square Feet
- Features: Pond on Lot
Details
- Parcel number: 1221280004
- Zoning: Res
Construction
Type & style
- Home type: SingleFamily
- Architectural style: Ranch
- Property subtype: Single Family Residence
Materials
- Cement Siding
- Foundation: Poured
- Roof: Asphalt,Shingle
Condition
- New Construction
- New construction: Yes
- Year built: 2025
Details
- Builder name: View Homes
Utilities & green energy
- Sewer: Public Sewer
- Water: Public
Community & HOA
Community
- Subdivision: Fox Valley
HOA
- Has HOA: Yes
- HOA fee: $450 annually
- HOA name: Fox Valley HOA
- Second HOA name: HOA Managed
Location
- Region: Waukee
Financial & listing details
- Price per square foot: $338/sqft
- Tax assessed value: $410
- Annual tax amount: $8
- Date on market: 6/16/2025
- Cumulative days on market: 160 days
- Listing terms: Cash,Conventional,FHA,VA Loan
- Road surface type: Concrete
About the community
Pond
Discover Fox Valley in Waukee-where View Homes DSM builds thoughtfully crafted new construction homes in a growing, family-friendly community. Located near top-rated Waukee schools and minutes from Hickman Road, Fox Valley is the ideal place to plant roots and enjoy community living.

1575 NW Parkside Lane, Waukee, IA 50263
Source: The Rob Ellerman Team