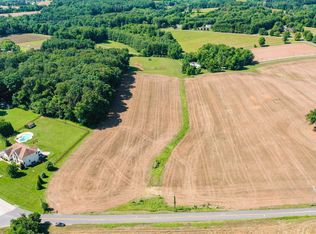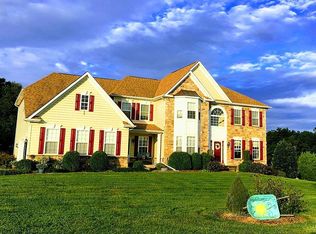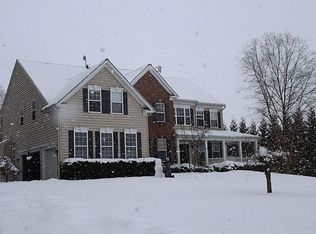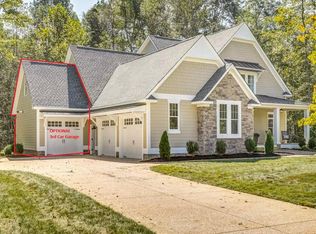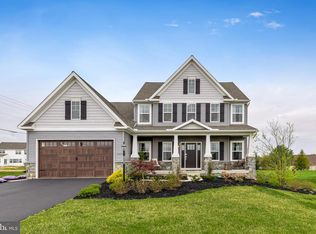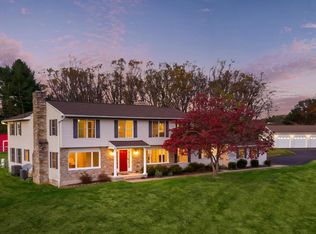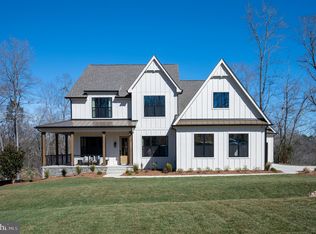FINISHED & READY TO MOVE-IN ! CHOOSE $10,000 in FREE OPTIONS -OR- CASH TOWARD CLOSING WITH CONTRACT by FEB 28th ! A stunning new construction craftsman style Roosevelt 3 Model w/ Main Level Multi-Generational Suite (or 2nd Primary BR Suite) by Greenspring Homes! Beautiful 3.06 acre lot for privacy, this property offers a perfect blend of modern luxury, natural beauty and conveniences. This FLEXIBLE Floor Plan has room for multigenerational families and is great for everyday living or entertaining ! Main level integrated flex room (perfect for office/play room) . Upgraded Gourmet Kitchen with Supersized Island, Expanded Pantry, Luxury appliance package, Farmhouse style sink & Oversized Dining Area. Large Family/Great Room (w/Gas FP), Mudroom w/Built-in Cubbies. Plus spacious Main level In-Law Suite (or 2nd primary bedroom suite). Upper Level offers beautiful Primary Suite with Walk-In Closet, Private Bath with walk-in dual shower. Upper Level Laundry. 3 Additional Bedrooms on 2nd Floor. 3 Car Side Load Garage. HUGE 30 x 14 Trex Deck. Tons of LUXURY UPGRADES throughout home ! PLUS .... there is still time to add a LL Rec Room, Media Rm, Den, and or Full Bath. NO HOA!
New construction
$1,349,900
1605 Oakland Rd, Freeland, MD 21053
4beds
3,670sqft
Est.:
Single Family Residence
Built in 2025
3.06 Acres Lot
$1,327,000 Zestimate®
$368/sqft
$-- HOA
What's special
Luxury appliance packageFarmhouse style sinkUpper level laundryExpanded pantryOversized dining areaFlexible floor plan
- 10 days |
- 300 |
- 8 |
Zillow last checked: 8 hours ago
Listing updated: February 03, 2026 at 03:07pm
Listed by:
Kristin Natarajan 410-350-1000,
Long & Foster Real Estate, Inc. (410) 879-8080,
Listing Team: The Home And Land Team
Source: Bright MLS,MLS#: MDBC2151136
Tour with a local agent
Facts & features
Interior
Bedrooms & bathrooms
- Bedrooms: 4
- Bathrooms: 5
- Full bathrooms: 4
- 1/2 bathrooms: 1
- Main level bathrooms: 2
Rooms
- Room types: Dining Room, Primary Bedroom, Bedroom 2, Bedroom 3, Bedroom 4, Kitchen, Family Room, Basement, Foyer, In-Law/auPair/Suite, Laundry, Office, Bathroom 2, Bathroom 3, Primary Bathroom, Full Bath, Half Bath
Primary bedroom
- Features: Attached Bathroom, Walk-In Closet(s)
- Level: Upper
Bedroom 2
- Level: Upper
Bedroom 3
- Level: Upper
Bedroom 4
- Level: Upper
Primary bathroom
- Level: Upper
Bathroom 2
- Level: Upper
Bathroom 3
- Level: Upper
Basement
- Level: Lower
Dining room
- Level: Main
Family room
- Features: Fireplace - Gas
- Level: Main
Foyer
- Level: Main
Other
- Level: Main
Half bath
- Level: Main
Other
- Level: Main
Kitchen
- Level: Main
Laundry
- Level: Upper
Mud room
- Level: Main
Office
- Level: Main
Heating
- Forced Air, Zoned, Propane
Cooling
- Central Air, Zoned, Ceiling Fan(s), Electric
Appliances
- Included: Microwave, Cooktop, Dishwasher, Oven, Range Hood, Stainless Steel Appliance(s), Electric Water Heater
- Laundry: Upper Level, Laundry Room, Mud Room
Features
- Dining Area, Family Room Off Kitchen, Open Floorplan, Kitchen - Gourmet, Kitchen Island, Walk-In Closet(s), Recessed Lighting, Built-in Features, Breakfast Area, Ceiling Fan(s), Pantry, Primary Bath(s), Upgraded Countertops, 9'+ Ceilings
- Doors: Sliding Glass
- Basement: Walk-Out Access,Windows,Partial,Interior Entry,Rough Bath Plumb,Space For Rooms,Sump Pump,Unfinished
- Number of fireplaces: 1
Interior area
- Total structure area: 5,670
- Total interior livable area: 3,670 sqft
- Finished area above ground: 3,560
- Finished area below ground: 110
Property
Parking
- Total spaces: 13
- Parking features: Inside Entrance, Garage Faces Side, Garage Door Opener, Asphalt, Paved, Attached, Driveway
- Attached garage spaces: 3
- Uncovered spaces: 10
Accessibility
- Accessibility features: None
Features
- Levels: Three
- Stories: 3
- Patio & porch: Deck, Porch
- Pool features: None
Lot
- Size: 3.06 Acres
Details
- Additional structures: Above Grade, Below Grade
- Parcel number: 04061600006405
- Zoning: R
- Special conditions: Standard
Construction
Type & style
- Home type: SingleFamily
- Architectural style: Craftsman
- Property subtype: Single Family Residence
Materials
- Vinyl Siding
- Foundation: Concrete Perimeter
- Roof: Architectural Shingle
Condition
- Excellent
- New construction: Yes
- Year built: 2025
Details
- Builder model: Roosevelt III Craftsman
- Builder name: Greenspring Homes
Utilities & green energy
- Sewer: Septic Exists
- Water: Well
- Utilities for property: Underground Utilities
Community & HOA
Community
- Subdivision: Freeland
HOA
- Has HOA: No
Location
- Region: Freeland
Financial & listing details
- Price per square foot: $368/sqft
- Date on market: 1/30/2026
- Listing agreement: Exclusive Right To Sell
- Listing terms: Conventional,FHA,Cash,VA Loan
- Ownership: Fee Simple
Estimated market value
$1,327,000
$1.26M - $1.39M
$4,953/mo
Price history
Price history
| Date | Event | Price |
|---|---|---|
| 8/5/2025 | Price change | $1,349,900+1.1%$368/sqft |
Source: | ||
| 7/1/2025 | Listed for sale | $1,334,900$364/sqft |
Source: | ||
Public tax history
Public tax history
Tax history is unavailable.BuyAbility℠ payment
Est. payment
$8,202/mo
Principal & interest
$6571
Property taxes
$1159
Home insurance
$472
Climate risks
Neighborhood: 21053
Nearby schools
GreatSchools rating
- 6/10Prettyboy Elementary SchoolGrades: K-5Distance: 3.2 mi
- 9/10Hereford Middle SchoolGrades: 6-8Distance: 10 mi
- 10/10Hereford High SchoolGrades: 9-12Distance: 8.2 mi
Schools provided by the listing agent
- Elementary: Prettyboy
- Middle: Hereford
- High: Hereford
- District: Baltimore County Public Schools
Source: Bright MLS. This data may not be complete. We recommend contacting the local school district to confirm school assignments for this home.
- Loading
- Loading
