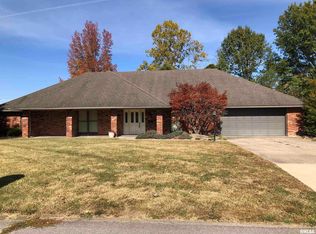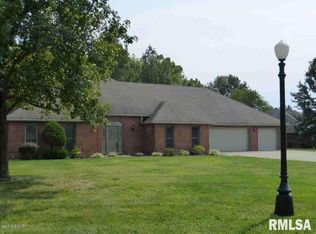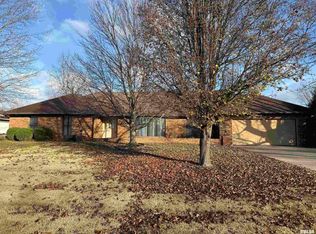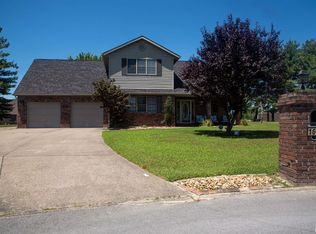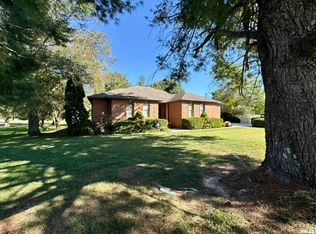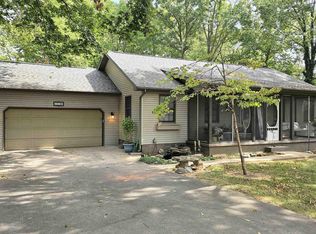Discover over 3000 SF of refined comfort in this wonderful 4 bedroom, 3 bath, all brick home, located just minutes from Marion High School in a quiet and convenient neighborhood. Step into an impressive family room featuring 14 foot vaulted ceilings, perfect for entertaining or relaxing by the fireplace. enjoy the generous layout with large, airy rooms and top-tier updates throughout, from stainless steel appliances and granite countertops, to premium materials that elevate every corner. This property also boasts a Cedar Privacy fence, whole house water filtration system, new Maytag washer and dryer and new landscaping! Recent renovations ensure modern style and functionality while preserving timeless charm. Whether you're hosting guests or simply unwinding after a long day, this home offers space and style in equal measure. Don't miss your chance to own this exceptional property--where location, luxury and livability meet!!
For sale
Price cut: $15K (9/22)
$370,000
1605 S Eugene Ln, Marion, IL 62959
4beds
3,058sqft
Est.:
Single Family Residence, Residential
Built in 1994
0.34 Acres Lot
$-- Zestimate®
$121/sqft
$10/mo HOA
What's special
All brick homeModern styleNew landscapingCedar privacy fenceTop-tier updatesImpressive family roomGenerous layout
- 148 days |
- 412 |
- 22 |
Likely to sell faster than
Zillow last checked: 8 hours ago
Listing updated: November 19, 2025 at 10:01am
Listed by:
Dave Thompson Phone:618-997-6495,
C21 HOUSE OF REALTY, INC.
Source: RMLS Alliance,MLS#: EB458827 Originating MLS: Egyptian Board of REALTORS
Originating MLS: Egyptian Board of REALTORS

Tour with a local agent
Facts & features
Interior
Bedrooms & bathrooms
- Bedrooms: 4
- Bathrooms: 3
- Full bathrooms: 3
Bedroom 1
- Level: Main
- Dimensions: 19ft 0in x 15ft 8in
Bedroom 2
- Level: Main
- Dimensions: 12ft 0in x 10ft 1in
Bedroom 3
- Level: Main
- Dimensions: 12ft 0in x 10ft 6in
Bedroom 4
- Level: Main
- Dimensions: 13ft 3in x 15ft 9in
Other
- Level: Main
- Dimensions: 14ft 6in x 13ft 5in
Additional room
- Description: informal Dining
- Level: Main
- Dimensions: 11ft 9in x 10ft 1in
Family room
- Level: Main
- Dimensions: 24ft 0in x 18ft 6in
Kitchen
- Level: Main
- Dimensions: 11ft 9in x 10ft 6in
Laundry
- Level: Main
- Dimensions: 10ft 7in x 8ft 1in
Living room
- Level: Main
- Dimensions: 17ft 0in x 13ft 0in
Main level
- Area: 3058
Cooling
- Central Air
Appliances
- Included: Dishwasher, Disposal, Microwave, Range, Refrigerator
Features
- Vaulted Ceiling(s)
- Basement: None
- Number of fireplaces: 1
- Fireplace features: Family Room
Interior area
- Total structure area: 3,058
- Total interior livable area: 3,058 sqft
Property
Parking
- Total spaces: 2
- Parking features: Attached
- Attached garage spaces: 2
- Details: Number Of Garage Remotes: 0
Features
- Patio & porch: Patio, Porch
Lot
- Size: 0.34 Acres
- Dimensions: 142.84 x 105 x 144 x 105
- Features: Level
Details
- Parcel number: 0625101024
Construction
Type & style
- Home type: SingleFamily
- Architectural style: Ranch
- Property subtype: Single Family Residence, Residential
Materials
- Frame, Brick
- Foundation: Slab
- Roof: Shingle
Condition
- New construction: No
- Year built: 1994
Utilities & green energy
- Sewer: Public Sewer
- Water: Public
Community & HOA
Community
- Subdivision: South Lake Estates
HOA
- Has HOA: Yes
- HOA fee: $125 annually
Location
- Region: Marion
Financial & listing details
- Price per square foot: $121/sqft
- Tax assessed value: $278,850
- Annual tax amount: $7,724
- Date on market: 7/14/2025
- Cumulative days on market: 149 days
- Road surface type: Paved
Estimated market value
Not available
Estimated sales range
Not available
Not available
Price history
Price history
| Date | Event | Price |
|---|---|---|
| 9/22/2025 | Price change | $370,000-3.9%$121/sqft |
Source: | ||
| 7/14/2025 | Listed for sale | $385,000+13.3%$126/sqft |
Source: | ||
| 3/31/2023 | Sold | $339,900$111/sqft |
Source: | ||
| 3/2/2023 | Contingent | $339,900$111/sqft |
Source: | ||
| 2/14/2023 | Listed for sale | $339,900$111/sqft |
Source: | ||
Public tax history
Public tax history
| Year | Property taxes | Tax assessment |
|---|---|---|
| 2023 | $6,753 +5% | $92,950 -5% |
| 2022 | $6,431 +6.5% | $97,840 +3.8% |
| 2021 | $6,041 +2.9% | $94,300 +5.8% |
Find assessor info on the county website
BuyAbility℠ payment
Est. payment
$2,483/mo
Principal & interest
$1813
Property taxes
$530
Other costs
$140
Climate risks
Neighborhood: 62959
Nearby schools
GreatSchools rating
- 9/10Longfellow Elementary SchoolGrades: K-5Distance: 0.6 mi
- 3/10Marion Jr High SchoolGrades: 6-8Distance: 1.1 mi
- 4/10Marion High SchoolGrades: 9-12Distance: 0.3 mi
Schools provided by the listing agent
- Elementary: Marion
- Middle: Marion
- High: Marion
Source: RMLS Alliance. This data may not be complete. We recommend contacting the local school district to confirm school assignments for this home.
- Loading
- Loading
