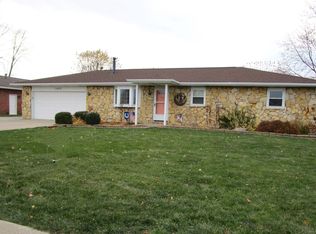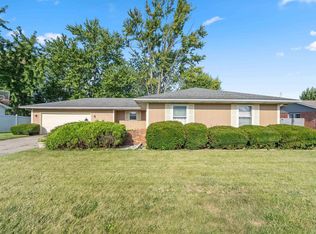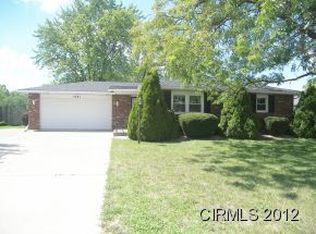Sold
$225,000
1605 S Goyer Rd, Kokomo, IN 46902
3beds
1,400sqft
Residential, Single Family Residence
Built in 1976
0.27 Acres Lot
$231,300 Zestimate®
$161/sqft
$1,443 Estimated rent
Home value
$231,300
$220,000 - $243,000
$1,443/mo
Zestimate® history
Loading...
Owner options
Explore your selling options
What's special
Are you looking for a home with state of the art smart home features? 1605 S Goyer Rd. is here for you! This lovely 3 bedroom, 2 full bath all brick ranch has it all. Completely renovated kitchen with polished granite countertops and a large meal-prep island, perfect for any entertainment. Gorgeous luxury vinyl wood plank flooring throughout, fresh paint, modern updated bathrooms. Double vanity, tiled shower, amazing mirror with smart features and you can even connect to bluetooth to sing your heart out in the luxurious shower! Fully fenced in backyard provides privacy, heated garage, the list goes on! Close to 931, shopping and restaurants, such a dream home!
Zillow last checked: 8 hours ago
Listing updated: May 07, 2024 at 07:47am
Listing Provided by:
Morgan Stout Irwin 765-480-8271,
Re/Max Realty One
Bought with:
Joshua Murdock
Murdock Real Estate Group
Source: MIBOR as distributed by MLS GRID,MLS#: 21968205
Facts & features
Interior
Bedrooms & bathrooms
- Bedrooms: 3
- Bathrooms: 2
- Full bathrooms: 2
- Main level bathrooms: 2
- Main level bedrooms: 3
Primary bedroom
- Features: Laminate Hardwood
- Level: Main
- Area: 196 Square Feet
- Dimensions: 14x14
Bedroom 2
- Features: Laminate Hardwood
- Level: Main
- Area: 143 Square Feet
- Dimensions: 13x11
Bedroom 3
- Features: Laminate Hardwood
- Level: Main
- Area: 132 Square Feet
- Dimensions: 12x11
Other
- Features: Other
- Level: Main
- Area: 480 Square Feet
- Dimensions: 24x20
Dining room
- Features: Laminate Hardwood
- Level: Main
- Area: 110 Square Feet
- Dimensions: 11x10
Kitchen
- Features: Laminate Hardwood
- Level: Main
- Area: 169 Square Feet
- Dimensions: 13x13
Living room
- Features: Laminate Hardwood
- Level: Main
- Area: 280 Square Feet
- Dimensions: 20x14
Heating
- Forced Air
Cooling
- Has cooling: Yes
Appliances
- Included: Gas Water Heater
Features
- Double Vanity, Hardwood Floors, Eat-in Kitchen
- Flooring: Hardwood
- Has basement: No
Interior area
- Total structure area: 1,400
- Total interior livable area: 1,400 sqft
Property
Parking
- Total spaces: 2
- Parking features: Attached
- Attached garage spaces: 2
Features
- Levels: One
- Stories: 1
- Fencing: Fenced,Privacy
Lot
- Size: 0.27 Acres
Details
- Parcel number: 341005329025000002
- Horse amenities: None
Construction
Type & style
- Home type: SingleFamily
- Architectural style: Ranch
- Property subtype: Residential, Single Family Residence
Materials
- Brick
- Foundation: Crawl Space
Condition
- Updated/Remodeled
- New construction: No
- Year built: 1976
Utilities & green energy
- Water: Municipal/City
Community & neighborhood
Location
- Region: Kokomo
- Subdivision: Cedar Crest
Price history
| Date | Event | Price |
|---|---|---|
| 5/6/2024 | Sold | $225,000+0.9%$161/sqft |
Source: | ||
| 4/30/2024 | Pending sale | $223,000 |
Source: | ||
| 4/24/2024 | Price change | $223,000-8.9% |
Source: | ||
| 3/19/2024 | Pending sale | $244,900$175/sqft |
Source: | ||
| 3/12/2024 | Listed for sale | $244,900+4.3% |
Source: | ||
Public tax history
| Year | Property taxes | Tax assessment |
|---|---|---|
| 2024 | $1,454 +5.4% | $158,900 +9.3% |
| 2023 | $1,379 +15% | $145,400 +5.4% |
| 2022 | $1,199 +18.9% | $137,900 +15% |
Find assessor info on the county website
Neighborhood: 46902
Nearby schools
GreatSchools rating
- 4/10Elwood Haynes Elementary SchoolGrades: PK-5Distance: 0.9 mi
- 6/10Central Middle SchoolGrades: 6-8Distance: 1.9 mi
- 3/10Kokomo High SchoolGrades: 9-12Distance: 3.2 mi
Schools provided by the listing agent
- Elementary: Elwood Haynes Elementary School
- Middle: Maple Crest Middle School
- High: Kokomo High School
Source: MIBOR as distributed by MLS GRID. This data may not be complete. We recommend contacting the local school district to confirm school assignments for this home.

Get pre-qualified for a loan
At Zillow Home Loans, we can pre-qualify you in as little as 5 minutes with no impact to your credit score.An equal housing lender. NMLS #10287.


