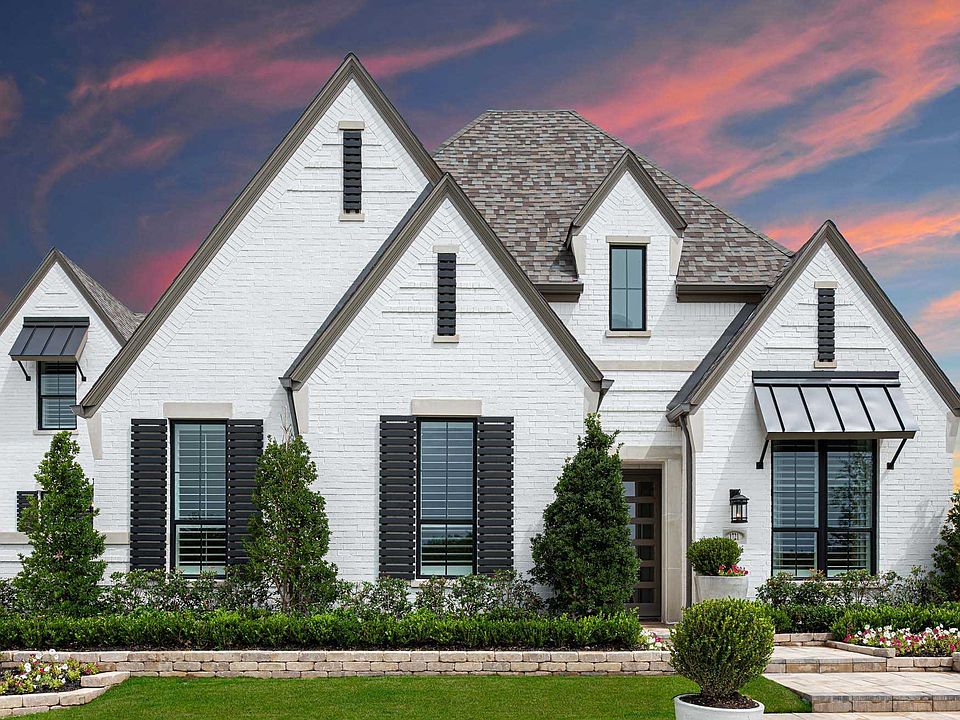Discover the perfect blend of luxury and functionality in the stunning Verona floor plan. With 4 generously sized bedrooms, each featuring its own private bath, this residence ensures comfort and privacy for all. The open concept living area, complete with a modern kitchen and vibrant entertaining space, serves as the heart of the home, ideal for hosting.
The secondary bedrooms are thoughtfully positioned at the front, while the rear of the home offers a tranquil escape with a private study and a luxurious primary retreat. For those who love outdoor living, a convenient pool bath-powder room at the rear of the home enhances the seamless indoor-outdoor experience. This home is a true sanctuary, combining elegance with practicality to meet all your lifestyle needs.
New construction
Special offer
$995,000
1605 Sandbrock Dr, Aubrey, TX 76227
4beds
3,411sqft
Single Family Residence
Built in 2025
3,049.2 Square Feet Lot
$-- Zestimate®
$292/sqft
$81/mo HOA
What's special
Seamless indoor-outdoor experienceOutdoor livingVibrant entertaining spaceLuxurious primary retreatModern kitchenTranquil escapePrivate study
Call: (903) 551-6821
- 21 days |
- 68 |
- 4 |
Zillow last checked: 7 hours ago
Listing updated: October 08, 2025 at 06:24am
Listed by:
Dina Verteramo 0523468 888-524-3182,
Dina Verteramo
Source: NTREIS,MLS#: 21063884
Travel times
Schedule tour
Select your preferred tour type — either in-person or real-time video tour — then discuss available options with the builder representative you're connected with.
Facts & features
Interior
Bedrooms & bathrooms
- Bedrooms: 4
- Bathrooms: 6
- Full bathrooms: 4
- 1/2 bathrooms: 2
Primary bedroom
- Level: First
- Dimensions: 13 x 22
Bedroom
- Level: First
- Dimensions: 11 x 14
Bedroom
- Level: First
- Dimensions: 19 x 10
Bedroom
- Level: First
- Dimensions: 14 x 11
Primary bathroom
- Level: First
- Dimensions: 16 x 10
Breakfast room nook
- Level: First
- Dimensions: 10 x 15
Dining room
- Level: First
- Dimensions: 15 x 13
Kitchen
- Level: First
- Dimensions: 10 x 15
Living room
- Level: First
- Dimensions: 15 x 17
Media room
- Level: First
- Dimensions: 11 x 16
Office
- Level: First
- Dimensions: 11 x 13
Heating
- Central, Fireplace(s)
Appliances
- Included: Dishwasher, Electric Range, Gas Cooktop, Disposal, Microwave, Tankless Water Heater, Vented Exhaust Fan
- Laundry: Washer Hookup, Electric Dryer Hookup, Laundry in Utility Room
Features
- Kitchen Island, Open Floorplan, Pantry, Vaulted Ceiling(s), Walk-In Closet(s)
- Flooring: Carpet, Ceramic Tile, Wood
- Has basement: No
- Number of fireplaces: 1
- Fireplace features: Family Room
Interior area
- Total interior livable area: 3,411 sqft
Video & virtual tour
Property
Parking
- Total spaces: 3
- Parking features: Garage Faces Front, Garage, Tandem
- Attached garage spaces: 3
Features
- Levels: One
- Stories: 1
- Patio & porch: Covered
- Exterior features: Lighting, Rain Gutters
- Pool features: None, Community
- Fencing: Wood
Lot
- Size: 3,049.2 Square Feet
- Features: Interior Lot
Details
- Parcel number: R756260
Construction
Type & style
- Home type: SingleFamily
- Architectural style: Traditional,Detached
- Property subtype: Single Family Residence
Materials
- Brick
- Foundation: Slab
- Roof: Composition
Condition
- New construction: Yes
- Year built: 2025
Details
- Builder name: Highland Homes
Utilities & green energy
- Utilities for property: Natural Gas Available, Municipal Utilities, Separate Meters, Water Available
Community & HOA
Community
- Features: Clubhouse, Fitness Center, Playground, Park, Pool, Trails/Paths
- Security: Carbon Monoxide Detector(s), Smoke Detector(s)
- Subdivision: Sandbrock Ranch: 70ft. lots
HOA
- Has HOA: Yes
- Services included: All Facilities, Association Management, Maintenance Grounds
- HOA fee: $243 quarterly
- HOA name: CCMC
- HOA phone: 940-440-5191
Location
- Region: Aubrey
Financial & listing details
- Price per square foot: $292/sqft
- Tax assessed value: $108,908
- Annual tax amount: $2,483
- Date on market: 9/18/2025
- Cumulative days on market: 21 days
About the community
PlaygroundPark
Sandbrock Ranch is a thoughtfully designed master-planned community offering everything you need and more! Beautifully landscaped paths connect to a variety of top-tier amenities. Play with your pets in the spacious dog park, get active in the fully equipped fitness center, and relax in the Olympic-sized pool and splash pad! The community playground, featuring a giant treehouse, promises endless fun for the kids. With weekly events and on-site elementary school, this neighborhood is truly a vibrant place to live, not just a place to call home.
4.99% Fixed Rate Mortgage Limited Time Savings!
Save with Highland HomeLoans! 4.99% fixed rate rate promo. 5.034% APR. See Sales Counselor for complete details.Source: Highland Homes

