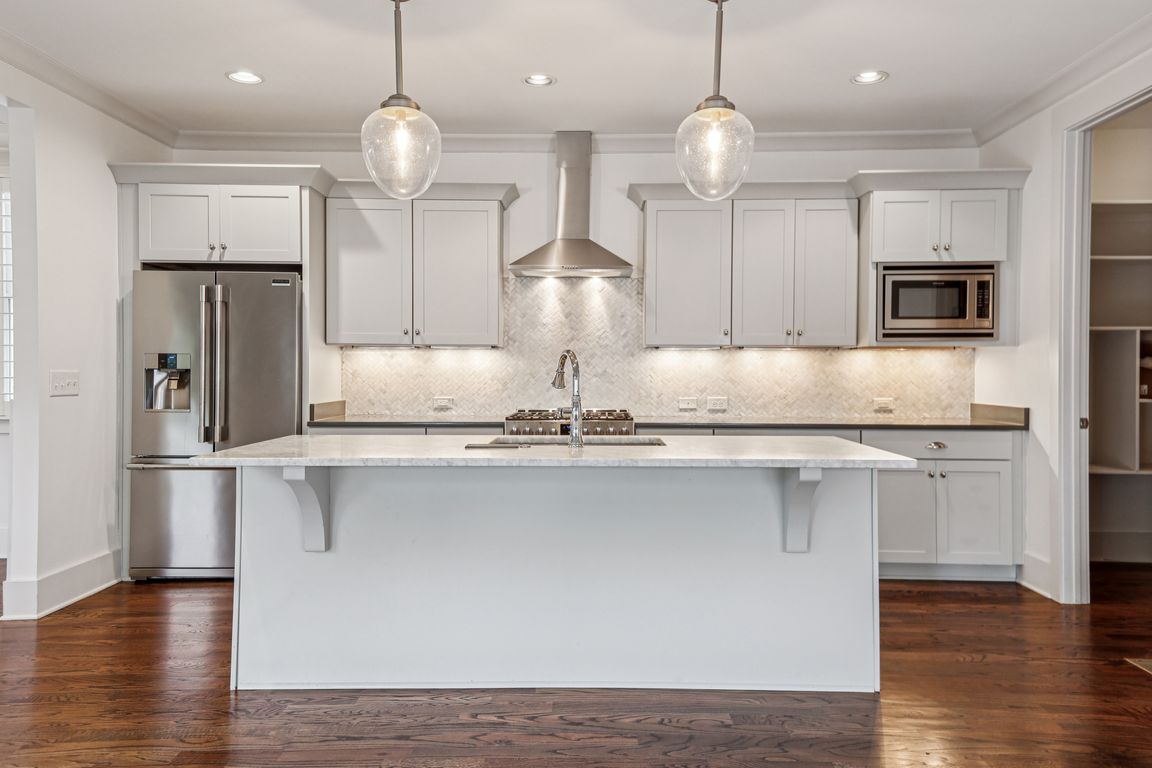Open: Sun 2pm-4pm

ActivePrice cut: $10.9K (10/16)
$1,179,000
4beds
3,194sqft
1605 Stokes Ln #A, Nashville, TN 37215
4beds
3,194sqft
Horizontal property regime - detached, residential
Built in 2016
1 Attached garage space
$369 price/sqft
What's special
This stunning modern home is just minutes from Downtown Nashville and packed with custom touches and upscale finishes! A beautiful custom wood door welcomes you into a bright, open concept living space with fresh paint, hardwood floors, and all-new ceiling fans. The sunlit living room features a gas fireplace with a ...
- 120 days |
- 773 |
- 33 |
Likely to sell faster than
Source: RealTracs MLS as distributed by MLS GRID,MLS#: 2928554
Travel times
Kitchen
Living Room
Primary Bedroom
Zillow last checked: 7 hours ago
Listing updated: October 29, 2025 at 08:14am
Listing Provided by:
Michael Middleton 615-260-0440,
Elam Real Estate 615-890-1222
Source: RealTracs MLS as distributed by MLS GRID,MLS#: 2928554
Facts & features
Interior
Bedrooms & bathrooms
- Bedrooms: 4
- Bathrooms: 4
- Full bathrooms: 3
- 1/2 bathrooms: 1
- Main level bedrooms: 1
Bedroom 1
- Features: Suite
- Level: Suite
- Area: 240 Square Feet
- Dimensions: 15x16
Bedroom 2
- Features: Bath
- Level: Bath
- Area: 156 Square Feet
- Dimensions: 12x13
Bedroom 3
- Features: Bath
- Level: Bath
- Area: 132 Square Feet
- Dimensions: 12x11
Bedroom 4
- Features: Bath
- Level: Bath
- Area: 168 Square Feet
- Dimensions: 12x14
Primary bathroom
- Features: Double Vanity
- Level: Double Vanity
Dining room
- Features: Formal
- Level: Formal
- Area: 156 Square Feet
- Dimensions: 12x13
Kitchen
- Area: 128 Square Feet
- Dimensions: 8x16
Living room
- Area: 192 Square Feet
- Dimensions: 12x16
Other
- Features: Utility Room
- Level: Utility Room
- Area: 42 Square Feet
- Dimensions: 6x7
Recreation room
- Features: Second Floor
- Level: Second Floor
- Area: 294 Square Feet
- Dimensions: 21x14
Heating
- Central, Natural Gas
Cooling
- Central Air, Electric
Appliances
- Included: Dishwasher, Microwave, Stainless Steel Appliance(s), Electric Oven, Gas Range
- Laundry: Electric Dryer Hookup, Washer Hookup
Features
- Ceiling Fan(s), Entrance Foyer, Extra Closets, High Ceilings, Open Floorplan, Pantry, Walk-In Closet(s), Kitchen Island
- Flooring: Carpet, Wood, Tile
- Basement: None,Crawl Space
- Number of fireplaces: 1
- Fireplace features: Gas, Living Room
Interior area
- Total structure area: 3,194
- Total interior livable area: 3,194 sqft
- Finished area above ground: 3,194
Property
Parking
- Total spaces: 3
- Parking features: Garage Door Opener, Garage Faces Front, Concrete, Driveway
- Attached garage spaces: 1
- Uncovered spaces: 2
Features
- Levels: Two
- Stories: 2
- Patio & porch: Porch, Covered, Deck, Screened
Lot
- Features: Level
- Topography: Level
Details
- Parcel number: 117080X00100CO
- Special conditions: Standard
Construction
Type & style
- Home type: SingleFamily
- Architectural style: Contemporary
- Property subtype: Horizontal Property Regime - Detached, Residential
Materials
- Fiber Cement, Brick
- Roof: Shingle
Condition
- New construction: No
- Year built: 2016
Utilities & green energy
- Sewer: Public Sewer
- Water: Public
- Utilities for property: Electricity Available, Natural Gas Available, Water Available
Community & HOA
Community
- Security: Smoke Detector(s)
- Subdivision: 1605 Homes At Stokes Lane
HOA
- Has HOA: No
Location
- Region: Nashville
Financial & listing details
- Price per square foot: $369/sqft
- Annual tax amount: $6,750
- Date on market: 7/3/2025
- Electric utility on property: Yes