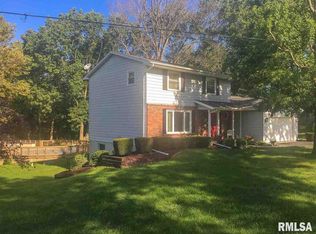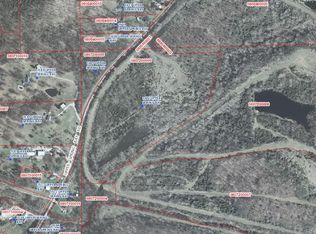6 bdrm home w lots of room for the family. 4 baths, large great room w pellit stove, wood burning, stove in the family room. Nice spacious kitchen w island, pantry and appliances. Main floor laundry, 2 car attached garage. All this on 2.2 acres, inground pool, Nice place to get away from town. W-I-C, walk out basement, open floor plan. About half of this home has been added since it was last purchased in 2007, including the added garage.
This property is off market, which means it's not currently listed for sale or rent on Zillow. This may be different from what's available on other websites or public sources.

