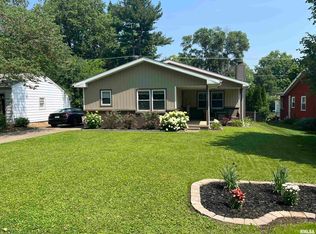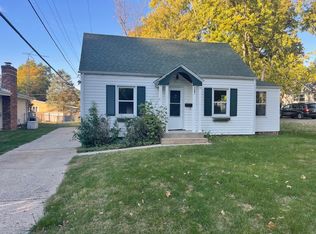Sold for $261,500 on 07/28/25
$261,500
1605 W Iles Ave, Jerome, IL 62704
3beds
2,404sqft
Single Family Residence, Residential
Built in 1968
10,080 Square Feet Lot
$266,300 Zestimate®
$109/sqft
$2,318 Estimated rent
Home value
$266,300
$245,000 - $288,000
$2,318/mo
Zestimate® history
Loading...
Owner options
Explore your selling options
What's special
Step inside this beautifully designed 3-bedroom, 2.5-bath tri-level home and discover a perfect blend of style and functionality. The heart of the home is a showstopping gourmet kitchen, featuring a stunning 13-foot island that offers ample space for meal prep, casual dining, and entertaining. Custom cabinetry, high-end stainless steel appliances, and sleek granite countertops elevate the space, making it a chef’s dream. The tri-level layout provides distinct living areas, with spacious bedrooms tucked away for privacy, a cozy family room for relaxation, and an open-concept main level that flows seamlessly for everyday living. Thoughtful updates and modern finishes throughout make this home both inviting and impressive. Downstairs you will find a warm, inviting family room with a gas fireplace and French doors opening out to the perfectly manicured yard and the multi-level deck. In the basement you will find even more finished living space as well as the laundry room, the utility room, and a large storage area. On the upper level are the spacious bedrooms, all with large closets, the shared bath,(heated floor) and the primary suite. (Which has its own private deck.) Furn-2023,Air,2021 . Roof-Everett Sunley 10/2018, gas fp,2016-J.Stelte,5burner stove, down-draft, GE profile micro-wave,Fisher-Paykel dw,GE fridge.
Zillow last checked: 8 hours ago
Listing updated: July 30, 2025 at 01:01pm
Listed by:
John E Kerstein Mobl:217-553-4368,
Keller Williams Capital
Bought with:
Celinda Doolin, 475119485
Keller Williams Capital
Source: RMLS Alliance,MLS#: CA1036994 Originating MLS: Capital Area Association of Realtors
Originating MLS: Capital Area Association of Realtors

Facts & features
Interior
Bedrooms & bathrooms
- Bedrooms: 3
- Bathrooms: 3
- Full bathrooms: 2
- 1/2 bathrooms: 1
Bedroom 1
- Level: Upper
- Dimensions: 12ft 9in x 16ft 9in
Bedroom 2
- Level: Upper
- Dimensions: 12ft 9in x 12ft 0in
Bedroom 3
- Level: Upper
- Dimensions: 12ft 9in x 12ft 0in
Other
- Area: 500
Other
- Level: Upper
- Dimensions: 13ft 5in x 10ft 1in
Additional room
- Description: 2nd fam rm.
- Level: Basement
- Dimensions: 21ft 0in x 12ft 0in
Additional room 2
- Description: laundry
- Level: Basement
- Dimensions: 39ft 0in x 12ft 8in
Family room
- Level: Main
- Dimensions: 21ft 5in x 16ft 0in
Kitchen
- Level: Upper
- Dimensions: 13ft 5in x 10ft 1in
Living room
- Level: Upper
- Dimensions: 13ft 5in x 14ft 11in
Lower level
- Area: 352
Main level
- Area: 672
Upper level
- Area: 880
Heating
- Has Heating (Unspecified Type)
Cooling
- Central Air
Appliances
- Included: Dishwasher, Disposal, Range Hood, Microwave, Range, Refrigerator, Washer, Dryer
Features
- Basement: Partially Finished
- Number of fireplaces: 1
- Fireplace features: Gas Log, Family Room
Interior area
- Total structure area: 1,904
- Total interior livable area: 2,404 sqft
Property
Parking
- Total spaces: 3
- Parking features: Oversized
- Garage spaces: 3
- Details: Number Of Garage Remotes: 2
Features
- Patio & porch: Deck
Lot
- Size: 10,080 sqft
- Dimensions: 63 x 160
- Features: Level
Details
- Parcel number: 22080126006
Construction
Type & style
- Home type: SingleFamily
- Property subtype: Single Family Residence, Residential
Materials
- Brick, Cedar
- Foundation: Concrete Perimeter
- Roof: Shingle
Condition
- New construction: No
- Year built: 1968
Utilities & green energy
- Sewer: Public Sewer
Green energy
- Energy efficient items: High Efficiency Heating
Community & neighborhood
Location
- Region: Jerome
- Subdivision: Jerome
Other
Other facts
- Road surface type: Paved
Price history
| Date | Event | Price |
|---|---|---|
| 7/28/2025 | Sold | $261,500+0.6%$109/sqft |
Source: | ||
| 6/28/2025 | Pending sale | $259,999$108/sqft |
Source: | ||
| 6/22/2025 | Listed for sale | $259,999$108/sqft |
Source: | ||
Public tax history
| Year | Property taxes | Tax assessment |
|---|---|---|
| 2024 | $3,850 +3.9% | $58,065 +8% |
| 2023 | $3,704 +5.8% | $53,764 +5.7% |
| 2022 | $3,502 +4.8% | $50,879 +4.1% |
Find assessor info on the county website
Neighborhood: 62704
Nearby schools
GreatSchools rating
- 5/10Lindsay SchoolGrades: K-5Distance: 2.3 mi
- 3/10Benjamin Franklin Middle SchoolGrades: 6-8Distance: 0.5 mi
- 2/10Springfield Southeast High SchoolGrades: 9-12Distance: 3.2 mi

Get pre-qualified for a loan
At Zillow Home Loans, we can pre-qualify you in as little as 5 minutes with no impact to your credit score.An equal housing lender. NMLS #10287.

