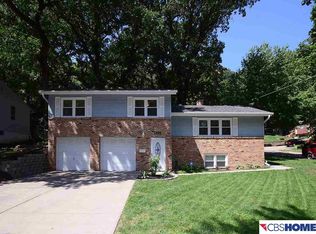Sold for $299,000 on 05/02/25
$299,000
1605 Washington St, Bellevue, NE 68005
5beds
1,815sqft
Single Family Residence
Built in 1964
7,840.8 Square Feet Lot
$303,900 Zestimate®
$165/sqft
$2,201 Estimated rent
Home value
$303,900
$286,000 - $322,000
$2,201/mo
Zestimate® history
Loading...
Owner options
Explore your selling options
What's special
Contract Pending Contract pending. 48H 1st right to purchase. Pre Inspected home has been lovingly maintained in the same family since the 70s. The unique floor plan went through a major renovation of the living room, kitchen, & bathrooms with premium LVP flooring, updated carpet, new trim, new can lighting, & shaker & Euro-style custom cabinets. The kitchen continues w/ SS appliances, double convection oven, single-basin sink, quartz countertops, hood venting to exterior, & convenient walkout to the large patio backing to trees & small creek. Costly upgrades are complete as well - electrical panel w/ generator hookup 2023, roof w/ impact resistant shingles & new gutters 2024, & water heater 2023. Charming features like wood floors & 2 fireplaces add to the appeal alongside practical features like custom shelving in laundry area w/ additional dryer vent to accommodate both stackable laundry or side by side. Separate access to additional storage is available on back of garage.
Zillow last checked: 8 hours ago
Listing updated: May 06, 2025 at 12:02pm
Listed by:
Aubrey Hess 402-312-7796,
Better Homes and Gardens R.E.
Bought with:
Hannah Maris, 20190086
Better Homes and Gardens R.E.
Source: GPRMLS,MLS#: 22506788
Facts & features
Interior
Bedrooms & bathrooms
- Bedrooms: 5
- Bathrooms: 3
- Full bathrooms: 1
- 1/2 bathrooms: 2
- Main level bathrooms: 1
Primary bedroom
- Features: Wood Floor, Ceiling Fan(s)
- Level: Second
- Area: 161.88
- Dimensions: 15.42 x 10.5
Bedroom 2
- Features: Wall/Wall Carpeting, Fireplace
- Level: Second
- Area: 259.1
- Dimensions: 17.08 x 15.17
Bedroom 3
- Features: Wood Floor
- Level: Second
- Area: 137.72
- Dimensions: 11.17 x 12.33
Bedroom 4
- Features: Wood Floor
- Level: Second
- Area: 85.31
- Dimensions: 9.75 x 8.75
Bedroom 5
- Features: Wood Floor
- Level: Second
- Area: 121.63
- Dimensions: 11.58 x 10.5
Primary bathroom
- Features: 1/2
Kitchen
- Features: Luxury Vinyl Plank
- Level: Main
- Area: 222.08
- Dimensions: 13 x 17.08
Living room
- Features: Fireplace, Luxury Vinyl Plank
- Level: Main
- Area: 211.46
- Dimensions: 17.5 x 12.08
Basement
- Area: 836
Heating
- Natural Gas, Forced Air
Cooling
- Central Air, Window Unit(s)
Appliances
- Included: Humidifier, Oven, Refrigerator, Dishwasher, Microwave, Cooktop
Features
- Ceiling Fan(s)
- Basement: Full
- Number of fireplaces: 2
- Fireplace features: Bedroom, Living Room, Wood Burning
Interior area
- Total structure area: 1,815
- Total interior livable area: 1,815 sqft
- Finished area above ground: 1,188
- Finished area below ground: 627
Property
Parking
- Total spaces: 2
- Parking features: Attached, Garage Door Opener
- Attached garage spaces: 2
Features
- Levels: Split Entry
- Patio & porch: Patio
- Fencing: Chain Link
Lot
- Size: 7,840 sqft
- Dimensions: 75 x 112.3
- Features: Up to 1/4 Acre., Subdivided, Sloped
Details
- Additional structures: Shed(s)
- Parcel number: 010447164
Construction
Type & style
- Home type: SingleFamily
- Property subtype: Single Family Residence
Materials
- Wood Siding
- Foundation: Block
- Roof: Composition
Condition
- Not New and NOT a Model
- New construction: No
- Year built: 1964
Utilities & green energy
- Sewer: Public Sewer
- Water: Public
Community & neighborhood
Location
- Region: Bellevue
- Subdivision: Hillside Forest Replat
Other
Other facts
- Listing terms: VA Loan,FHA,Conventional,Cash
- Ownership: Fee Simple
Price history
| Date | Event | Price |
|---|---|---|
| 5/2/2025 | Sold | $299,000+3.5%$165/sqft |
Source: | ||
| 4/10/2025 | Pending sale | $289,000$159/sqft |
Source: | ||
| 3/19/2025 | Price change | $289,000-2%$159/sqft |
Source: | ||
| 3/3/2025 | Listed for sale | $295,000+181%$163/sqft |
Source: | ||
| 4/23/2018 | Sold | $105,000$58/sqft |
Source: Public Record | ||
Public tax history
| Year | Property taxes | Tax assessment |
|---|---|---|
| 2023 | $4,289 +16.8% | $219,777 +28.8% |
| 2022 | $3,671 +6.1% | $170,583 |
| 2021 | $3,460 +2.5% | $170,583 +10.3% |
Find assessor info on the county website
Neighborhood: 68005
Nearby schools
GreatSchools rating
- 6/10Central Elementary SchoolGrades: PK-6Distance: 0.4 mi
- 8/10Bellevue Mission Middle SchoolGrades: 7-8Distance: 0.4 mi
- 2/10Bellevue East Sr High SchoolGrades: 9-12Distance: 0.5 mi
Schools provided by the listing agent
- Elementary: Central
- Middle: Bellevue Mission
- High: Bellevue East
- District: Bellevue
Source: GPRMLS. This data may not be complete. We recommend contacting the local school district to confirm school assignments for this home.

Get pre-qualified for a loan
At Zillow Home Loans, we can pre-qualify you in as little as 5 minutes with no impact to your credit score.An equal housing lender. NMLS #10287.
Sell for more on Zillow
Get a free Zillow Showcase℠ listing and you could sell for .
$303,900
2% more+ $6,078
With Zillow Showcase(estimated)
$309,978