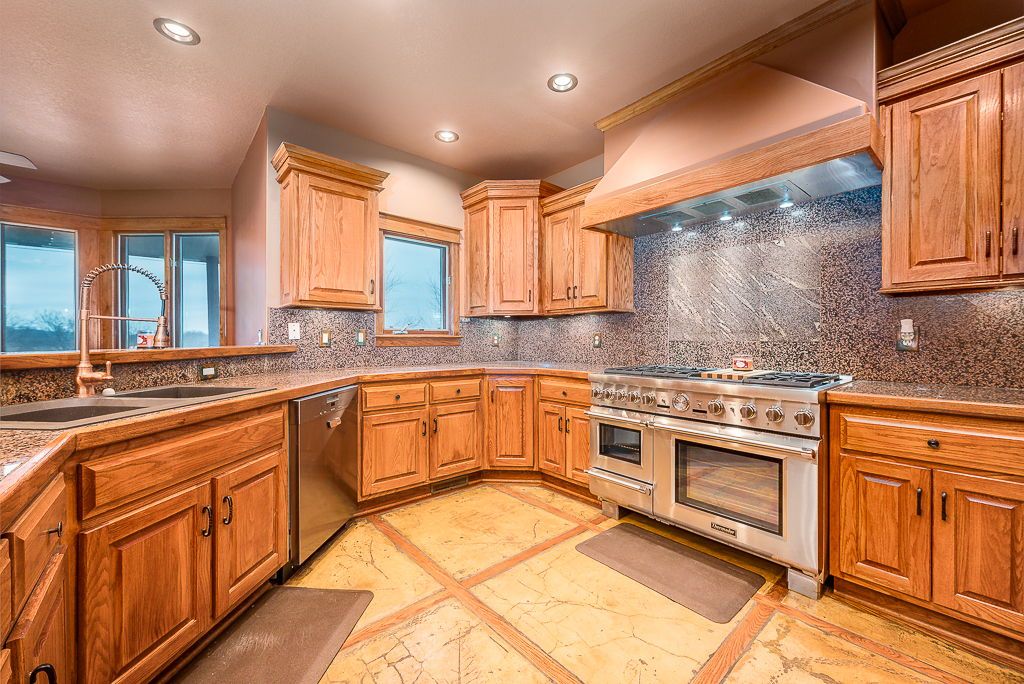Open: Sat 12pm-2pm

ActivePrice cut: $30K (9/3)
$895,000
6beds
5,661sqft
1605 Washington St, Tonganoxie, KS 66086
6beds
5,661sqft
Single family residence
Built in 2004
17.76 Acres
3 Attached garage spaces
$158 price/sqft
What's special
Family room with fireplaceCozy hearth roomRec roomPrimary suiteTheater roomCovered decksSitting area
YOUR DREAM HOME ON 17+ ACRES WITH BREATHTAKING VIEWS! Nestled on a bluff, this 6-bedroom, 5-bath masterpiece offers the ultimate in luxury and privacy. The gourmet kitchen, complete with a gas range, flows into a cozy hearth room with a fireplace and a great room with sweeping countryside views. The primary ...
- 250 days |
- 1,518 |
- 60 |
Likely to sell faster than
Source: Heartland MLS as distributed by MLS GRID,MLS#: 2525150
Travel times
Kitchen
Living Room
Primary Bedroom
Zillow last checked: 7 hours ago
Listing updated: October 07, 2025 at 06:11pm
Listing Provided by:
Dan Lynch 913-481-6847,
Lynch Real Estate
Source: Heartland MLS as distributed by MLS GRID,MLS#: 2525150
Facts & features
Interior
Bedrooms & bathrooms
- Bedrooms: 6
- Bathrooms: 5
- Full bathrooms: 4
- 1/2 bathrooms: 1
Primary bedroom
- Features: Ceiling Fan(s), Luxury Vinyl, Walk-In Closet(s)
- Level: First
- Dimensions: 16 x 13
Bedroom 2
- Features: Ceiling Fan(s), Luxury Vinyl
- Level: First
- Dimensions: 13 x 12
Bedroom 3
- Features: Ceiling Fan(s), Luxury Vinyl
- Level: First
- Dimensions: 14 x 11
Bedroom 4
- Features: Ceiling Fan(s), Luxury Vinyl
- Level: Basement
- Dimensions: 13 x 12
Bedroom 5
- Features: Ceiling Fan(s), Luxury Vinyl
- Level: Basement
- Dimensions: 14 x 11
Bedroom 6
- Features: Ceiling Fan(s), Luxury Vinyl
- Level: Basement
- Dimensions: 13 x 11
Primary bathroom
- Features: Ceramic Tiles, Double Vanity, Separate Shower And Tub
- Level: First
- Dimensions: 15 x 14
Breakfast room
- Features: Carpet
- Level: First
- Dimensions: 12 x 10
Dining room
- Features: Luxury Vinyl
- Level: First
- Dimensions: 15 x 13
Family room
- Features: Ceiling Fan(s), Fireplace
- Level: Basement
- Dimensions: 30 x 20
Hearth room
- Features: Fireplace
- Level: First
- Dimensions: 19 x 17
Kitchen
- Features: Pantry
- Level: First
- Dimensions: 13 x 14
Kitchen 2nd
- Features: Luxury Vinyl
- Level: Basement
- Dimensions: 25 x 17
Living room
- Features: Ceiling Fan(s), Luxury Vinyl
- Level: First
- Dimensions: 18 x 15
Media room
- Features: Luxury Vinyl
- Level: Basement
- Dimensions: 15 x 13
Recreation room
- Features: Ceiling Fan(s)
- Level: Basement
- Dimensions: 19 x 15
Heating
- Forced Air, Zoned
Cooling
- Electric, Zoned
Appliances
- Included: Dishwasher, Disposal, Microwave, Refrigerator, Gas Range, Stainless Steel Appliance(s)
- Laundry: Laundry Room, Main Level
Features
- Ceiling Fan(s), Pantry, Vaulted Ceiling(s), Walk-In Closet(s), Wet Bar
- Flooring: Carpet, Concrete, Tile
- Windows: Window Coverings, Thermal Windows, Wood Frames
- Basement: Basement BR,Cellar,Finished,Full,Walk-Out Access
- Number of fireplaces: 3
- Fireplace features: Family Room, Gas, Hearth Room, Master Bedroom, Wood Burning
Interior area
- Total structure area: 5,661
- Total interior livable area: 5,661 sqft
- Finished area above ground: 2,961
- Finished area below ground: 2,700
Property
Parking
- Total spaces: 3
- Parking features: Attached, Garage Door Opener, Garage Faces Side
- Attached garage spaces: 3
Features
- Patio & porch: Covered
- Spa features: Bath
- Fencing: Other
- Waterfront features: Stream(s)
Lot
- Size: 17.76 Acres
- Features: Acreage, Wooded
Details
- Additional structures: Outbuilding, Shed(s)
- Parcel number: 1921000000029.000
- Horses can be raised: Yes
- Horse amenities: Boarding Facilities
Construction
Type & style
- Home type: SingleFamily
- Architectural style: Spanish,Traditional
- Property subtype: Single Family Residence
Materials
- Brick/Mortar
- Roof: Composition
Condition
- Year built: 2004
Utilities & green energy
- Sewer: Septic Tank
- Water: Well
Community & HOA
Community
- Subdivision: Other
HOA
- Has HOA: No
Location
- Region: Tonganoxie
Financial & listing details
- Price per square foot: $158/sqft
- Tax assessed value: $789,280
- Annual tax amount: $13,014
- Date on market: 2/1/2025
- Listing terms: Cash,Conventional
- Ownership: Private
- Road surface type: Paved