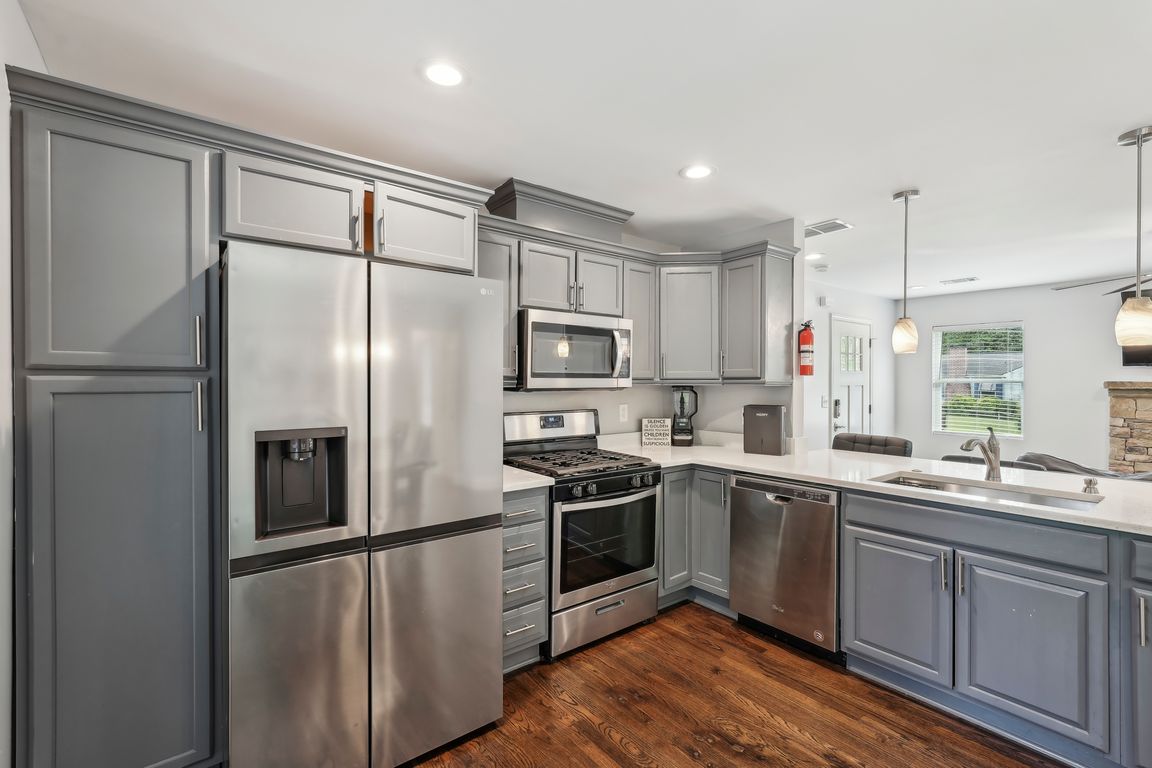
ActivePrice cut: $20.1K (7/16)
$364,900
3beds
1,226sqft
1605 Wellswood Dr SE, Atlanta, GA 30315
3beds
1,226sqft
Single family residence
Built in 1950
9,757 sqft
Off street
$298 price/sqft
What's special
Stone-finished oasisModern convenienceStunning backyardRich wood flooringStylishly updated kitchenOpen conceptHosting guests
"Motivated Seller! Now Offering $10,000 Toward Closing Costs or a 2-1 Buydown Program!" Step into a timeless beautifully maintained 3-bedroom, 2-bathroom Craftsman-style home, where classic charm meets modern convenience. Featuring rich wood flooring throughout, open concept, and stylishly updated kitchen and bathrooms, this home offers comfort, functionality, and awesome ...
- 103 days
- on Zillow |
- 545 |
- 47 |
Source: GAMLS,MLS#: 10521403
Travel times
Kitchen
Dining Room
Family Room
Primary Bedroom
Bathroom
Outdoor 1
Zillow last checked: 7 hours ago
Listing updated: August 07, 2025 at 09:23am
Listed by:
Ruth Olmedo 678-895-3106,
Bolst, Inc.
Source: GAMLS,MLS#: 10521403
Facts & features
Interior
Bedrooms & bathrooms
- Bedrooms: 3
- Bathrooms: 2
- Full bathrooms: 2
- Main level bathrooms: 2
- Main level bedrooms: 3
Rooms
- Room types: Other
Dining room
- Features: Dining Rm/Living Rm Combo
Kitchen
- Features: Breakfast Area, Breakfast Bar, Solid Surface Counters
Heating
- Forced Air, Natural Gas
Cooling
- Ceiling Fan(s), Central Air, Electric
Appliances
- Included: Dishwasher, Disposal, Microwave, Oven/Range (Combo), Refrigerator, Stainless Steel Appliance(s)
- Laundry: Other
Features
- Master On Main Level, Tile Bath
- Flooring: Hardwood, Tile
- Basement: Crawl Space
- Number of fireplaces: 1
- Fireplace features: Family Room
- Common walls with other units/homes: No Common Walls
Interior area
- Total structure area: 1,226
- Total interior livable area: 1,226 sqft
- Finished area above ground: 1,226
- Finished area below ground: 0
Video & virtual tour
Property
Parking
- Parking features: Off Street
Features
- Levels: One
- Stories: 1
- Patio & porch: Patio, Porch
- Fencing: Back Yard,Privacy,Wood
- Body of water: None
Lot
- Size: 9,757.44 Square Feet
- Features: Private
Details
- Parcel number: 14 000800080674
Construction
Type & style
- Home type: SingleFamily
- Architectural style: Ranch
- Property subtype: Single Family Residence
Materials
- Other
- Foundation: Block
- Roof: Composition
Condition
- Resale
- New construction: No
- Year built: 1950
Utilities & green energy
- Sewer: Public Sewer
- Water: Public
- Utilities for property: Cable Available, Electricity Available, Natural Gas Available, Phone Available, Sewer Available, Water Available
Green energy
- Energy efficient items: Thermostat
- Water conservation: Low-Flow Fixtures
Community & HOA
Community
- Features: Street Lights, Near Public Transport, Walk To Schools, Near Shopping
- Security: Carbon Monoxide Detector(s), Security System
- Subdivision: Mcdonough Heights
HOA
- Has HOA: No
- Services included: None
Location
- Region: Atlanta
Financial & listing details
- Price per square foot: $298/sqft
- Tax assessed value: $203,700
- Annual tax amount: $3,336
- Date on market: 5/15/2025
- Listing agreement: Exclusive Right To Sell
- Electric utility on property: Yes