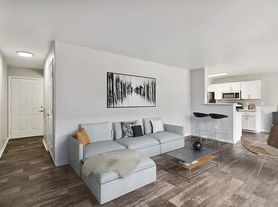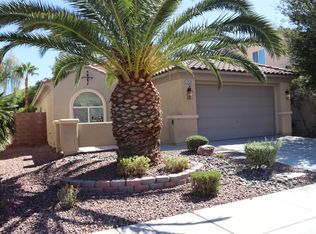Fully upgraded 3-bedroom, 2-bath home featuring vaulted ceilings, natural light, and a spacious, open layout. Enjoy granite countertops, LVP flooring, fresh paint, an updated kitchen and bathrooms, modern fixtures, new blinds, and more. The large, low-maintenance yard is perfect for relaxing or entertaining. Close to shopping, grocery stores, and restaurants, and just minutes from Craig Ranch Park, with easy access to schools and other amenities. Located only 15 minutes from Nellis Air Force Base, this home offers unbeatable convenience. Don't miss out on this amazing home, it's the perfect blend of style, comfort, and location!
House for rent
$1,775/mo
1605 Woodward Heights Way, North Las Vegas, NV 89032
3beds
1,298sqft
Price may not include required fees and charges.
Single family residence
Available now
Cats, dogs OK
-- A/C
-- Laundry
-- Parking
-- Heating
What's special
Modern fixturesSpacious open layoutLarge low-maintenance yardNatural lightVaulted ceilingsUpdated kitchenLvp flooring
- 15 days
- on Zillow |
- -- |
- -- |
Travel times
Renting now? Get $1,000 closer to owning
Unlock a $400 renter bonus, plus up to a $600 savings match when you open a Foyer+ account.
Offers by Foyer; terms for both apply. Details on landing page.
Facts & features
Interior
Bedrooms & bathrooms
- Bedrooms: 3
- Bathrooms: 2
- Full bathrooms: 2
Interior area
- Total interior livable area: 1,298 sqft
Property
Parking
- Details: Contact manager
Features
- Exterior features: Dogs ok up to 25 lbs
Details
- Parcel number: 13909310077
Construction
Type & style
- Home type: SingleFamily
- Property subtype: Single Family Residence
Community & HOA
Location
- Region: North Las Vegas
Financial & listing details
- Lease term: Contact For Details
Price history
| Date | Event | Price |
|---|---|---|
| 10/3/2025 | Price change | $1,775-2.7%$1/sqft |
Source: Zillow Rentals | ||
| 9/29/2025 | Price change | $1,825-2.7%$1/sqft |
Source: Zillow Rentals | ||
| 9/19/2025 | Listed for rent | $1,875$1/sqft |
Source: Zillow Rentals | ||
| 9/16/2025 | Listing removed | $374,990$289/sqft |
Source: | ||
| 8/6/2025 | Listed for sale | $374,990+227.5%$289/sqft |
Source: | ||

