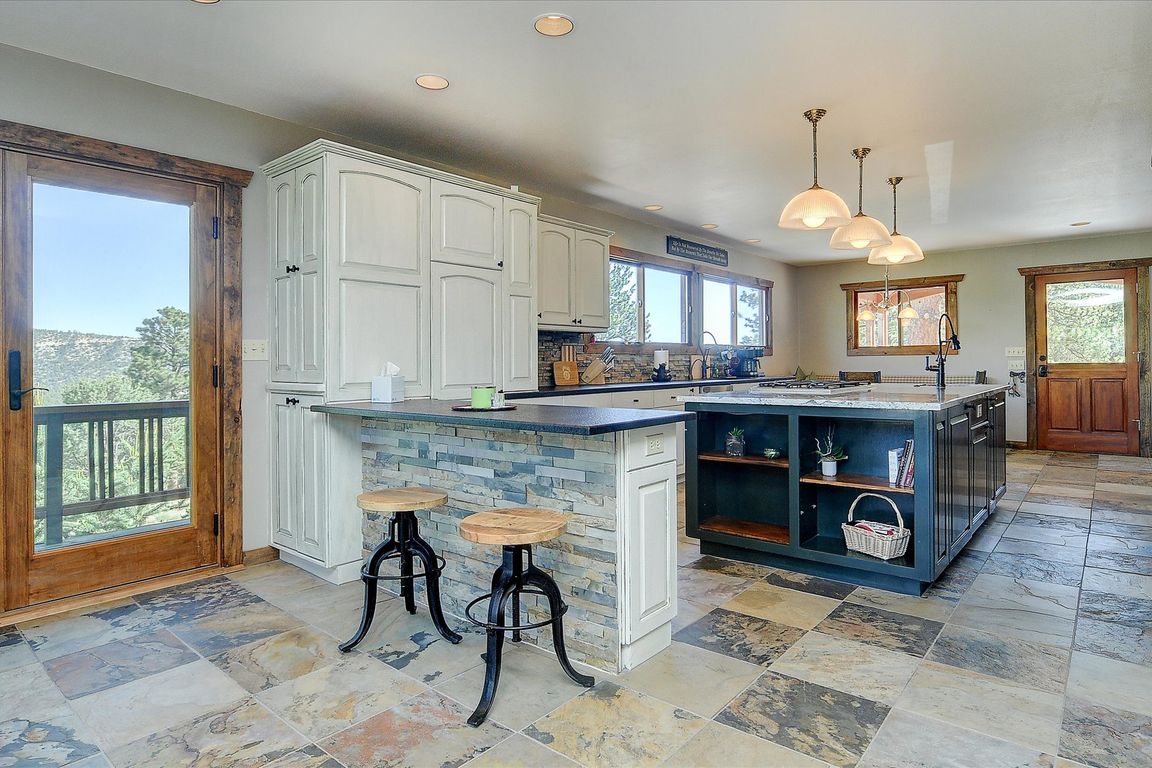
For sale
$3,000,000
2beds
3,346sqft
16050 Oppliger Drive, Nathrop, CO 81236
2beds
3,346sqft
Single family residence
Built in 1976
46 Acres
6 Attached garage spaces
$897 price/sqft
What's special
Stunning home on 46 beautifully treed acres bordering National Forest and capturing remarkable Chalk Cliff views from inside the home and the outdoor living spaces! Truly remarkable and private location is comprised of a 40-acre vacant parcel under a separate parcel number and the 6 acres with the custom home, ...
- 172 days |
- 395 |
- 13 |
Source: REcolorado,MLS#: 3560332
Travel times
Kitchen
Family Room
Primary Bedroom
Zillow last checked: 8 hours ago
Listing updated: October 27, 2025 at 03:03pm
Listed by:
Julie Kersting 719-395-7840 Julie@JulieKersting.com,
8z Real Estate - ROCC
Source: REcolorado,MLS#: 3560332
Facts & features
Interior
Bedrooms & bathrooms
- Bedrooms: 2
- Bathrooms: 3
- Full bathrooms: 1
- 3/4 bathrooms: 2
- Main level bathrooms: 1
- Main level bedrooms: 1
Bedroom
- Level: Main
Bathroom
- Level: Main
Bathroom
- Level: Basement
Other
- Level: Upper
Other
- Level: Upper
Bonus room
- Level: Basement
Dining room
- Level: Main
Family room
- Level: Basement
Kitchen
- Level: Main
Kitchen
- Level: Basement
Laundry
- Level: Main
Living room
- Level: Main
Office
- Level: Basement
Heating
- Baseboard, Hot Water, Propane, Radiant
Cooling
- None
Appliances
- Included: Cooktop, Dishwasher, Dryer, Microwave, Oven, Refrigerator, Tankless Water Heater, Washer
Features
- Ceiling Fan(s), Granite Counters, Kitchen Island, Pantry, Primary Suite, T&G Ceilings, Walk-In Closet(s)
- Flooring: Carpet, Laminate, Tile, Wood
- Windows: Double Pane Windows
- Basement: Exterior Entry,Finished,Interior Entry,Walk-Out Access
- Number of fireplaces: 2
- Fireplace features: Basement, Gas, Gas Log, Great Room, Living Room
Interior area
- Total structure area: 3,346
- Total interior livable area: 3,346 sqft
- Finished area above ground: 2,102
- Finished area below ground: 1,244
Video & virtual tour
Property
Parking
- Total spaces: 6
- Parking features: Circular Driveway
- Attached garage spaces: 6
- Has uncovered spaces: Yes
Features
- Levels: Three Or More
- Exterior features: Balcony, Fire Pit, Garden, Private Yard
- Has spa: Yes
- Spa features: Heated
- Fencing: None
- Has view: Yes
- View description: Mountain(s)
Lot
- Size: 46 Acres
- Features: Borders National Forest, Landscaped, Many Trees, Subdividable
- Residential vegetation: Mixed, Natural State, Partially Wooded, Wooded, Sagebrush
Details
- Parcel number: R342325100081
- Special conditions: Standard
- Horses can be raised: Yes
- Horse amenities: Well Allows For
Construction
Type & style
- Home type: SingleFamily
- Architectural style: Mountain Contemporary
- Property subtype: Single Family Residence
Materials
- Frame, Stone
- Foundation: Concrete Perimeter
- Roof: Composition
Condition
- Year built: 1976
Utilities & green energy
- Water: Private, Well
- Utilities for property: Electricity Connected, Propane
Community & HOA
Community
- Security: Smoke Detector(s)
- Subdivision: None
HOA
- Has HOA: No
Location
- Region: Nathrop
Financial & listing details
- Price per square foot: $897/sqft
- Tax assessed value: $857,781
- Annual tax amount: $4,160
- Date on market: 6/24/2025
- Listing terms: 1031 Exchange,Cash,Conventional,Jumbo
- Exclusions: Sellers Personal Property, Outdoor Furniture On The East Deck
- Ownership: Individual
- Electric utility on property: Yes
- Road surface type: Gravel