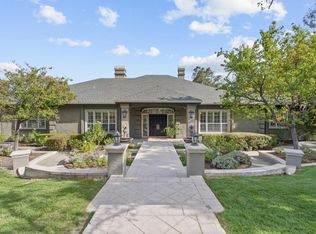Sold for $6,210,000
$6,210,000
16050 Viewfield Rd, Monte Sereno, CA 95030
5beds
5,720sqft
Single Family Residence, Residential
Built in 1988
1.4 Acres Lot
$7,088,800 Zestimate®
$1,086/sqft
$7,938 Estimated rent
Home value
$7,088,800
$6.38M - $7.87M
$7,938/mo
Zestimate® history
Loading...
Owner options
Explore your selling options
What's special
Incredible Monte Sereno estate property situated on 1.4 usable acres! Ideal location just a few short blocks to vibrant downtown Los Gatos.
Formal entry with grand semi-circular staircase and vaulted ceilings. Formal living room with barrel curved ceiling, cast stone fireplace, and double sets of french doors leading to an enchanting patio overlooking the vineyard. Large family room with built in cabinetry, cast stone fireplace, and doors leading to the park-like back yard. The kitchen is a chef's delight with a 5 burner Thermador cooktop, large island with prep sink, double ovens, and an abundance of cabinet and counter space. The formal dining room can seat a crowd and is perfect for entertaining. Amazing wine tasting room with temp-controlled 800 bottle wine celler. Executive office with box-beam ceiling and fireplace.
Vineyard with 100 French clone Cabernet Savingnon plants producing 10-15 cases per year, mangaged by Vinescpaes. Bedroom and full bath located on the first level.
Zillow last checked: 8 hours ago
Listing updated: January 03, 2025 at 07:23am
Listed by:
Sean Manning 01228488 408-314-6782,
Christie's International Real Estate Sereno 408-295-3111,
Sydney Ereno 01468293 408-568-6444,
Christie's International Real Estate Sereno
Bought with:
, 02052575
Compass
Source: MLSListings Inc,MLS#: ML81907950
Facts & features
Interior
Bedrooms & bathrooms
- Bedrooms: 5
- Bathrooms: 5
- Full bathrooms: 4
- 1/2 bathrooms: 1
Bedroom
- Features: GroundFloorBedroom, PrimarySuiteRetreat, WalkinCloset
Bathroom
- Features: DoubleSinks, ShowerandTub, StallShower, TubinPrimaryBedroom, FullonGroundFloor, PrimaryOversizedTub, HalfonGroundFloor
Dining room
- Features: EatinKitchen, FormalDiningRoom
Family room
- Features: SeparateFamilyRoom
Kitchen
- Features: Countertop_Granite, ExhaustFan, Island, IslandwithSink
Heating
- Central Forced Air
Cooling
- Central Air, Zoned
Appliances
- Included: Gas Cooktop, Exhaust Fan, Disposal, Microwave, Double Oven, Refrigerator, Trash Compactor, Washer/Dryer, Warming Drawer
- Laundry: In Utility Room
Features
- High Ceilings, Walk-In Closet(s)
- Flooring: Carpet, Hardwood, Marble, Tile
- Number of fireplaces: 3
- Fireplace features: Family Room, Gas, Living Room, Other, Wood Burning
Interior area
- Total structure area: 5,720
- Total interior livable area: 5,720 sqft
Property
Parking
- Total spaces: 3
- Parking features: Attached
- Attached garage spaces: 3
Features
- Stories: 2
- Pool features: Fenced, In Ground
- Spa features: Other
Lot
- Size: 1.40 Acres
- Features: Mostly Level
Details
- Parcel number: 41021012
- Zoning: R144
- Special conditions: Standard
Construction
Type & style
- Home type: SingleFamily
- Architectural style: Tudor
- Property subtype: Single Family Residence, Residential
Materials
- Foundation: Concrete Perimeter and Slab
- Roof: Composition
Condition
- New construction: No
- Year built: 1988
Utilities & green energy
- Gas: PublicUtilities
- Sewer: Public Sewer
- Water: Public
- Utilities for property: Public Utilities, Water Public
Community & neighborhood
Location
- Region: Monte Sereno
Other
Other facts
- Listing agreement: ExclusiveRightToSell
Price history
| Date | Event | Price |
|---|---|---|
| 4/21/2023 | Sold | $6,210,000-4.5%$1,086/sqft |
Source: | ||
| 3/29/2023 | Contingent | $6,500,000$1,136/sqft |
Source: | ||
| 2/16/2023 | Price change | $6,500,000-5.1%$1,136/sqft |
Source: | ||
| 1/9/2023 | Listed for sale | $6,850,000+199.2%$1,198/sqft |
Source: | ||
| 6/17/1999 | Sold | $2,289,500$400/sqft |
Source: Public Record Report a problem | ||
Public tax history
| Year | Property taxes | Tax assessment |
|---|---|---|
| 2025 | $75,555 +4% | $6,460,884 +2% |
| 2024 | $72,670 +66.6% | $6,334,200 +68.9% |
| 2023 | $43,631 +1.2% | $3,749,306 +2% |
Find assessor info on the county website
Neighborhood: 95030
Nearby schools
GreatSchools rating
- 8/10Daves Avenue Elementary SchoolGrades: K-5Distance: 0.4 mi
- 8/10Raymond J. Fisher Middle SchoolGrades: 6-8Distance: 1.1 mi
- 10/10Los Gatos High SchoolGrades: 9-12Distance: 1.1 mi
Schools provided by the listing agent
- Elementary: DavesAvenueElementary
- Middle: RaymondJFisherMiddle
- High: LosGatosHigh
- District: LosGatosUnionElementary
Source: MLSListings Inc. This data may not be complete. We recommend contacting the local school district to confirm school assignments for this home.
Get a cash offer in 3 minutes
Find out how much your home could sell for in as little as 3 minutes with a no-obligation cash offer.
Estimated market value$7,088,800
Get a cash offer in 3 minutes
Find out how much your home could sell for in as little as 3 minutes with a no-obligation cash offer.
Estimated market value
$7,088,800
