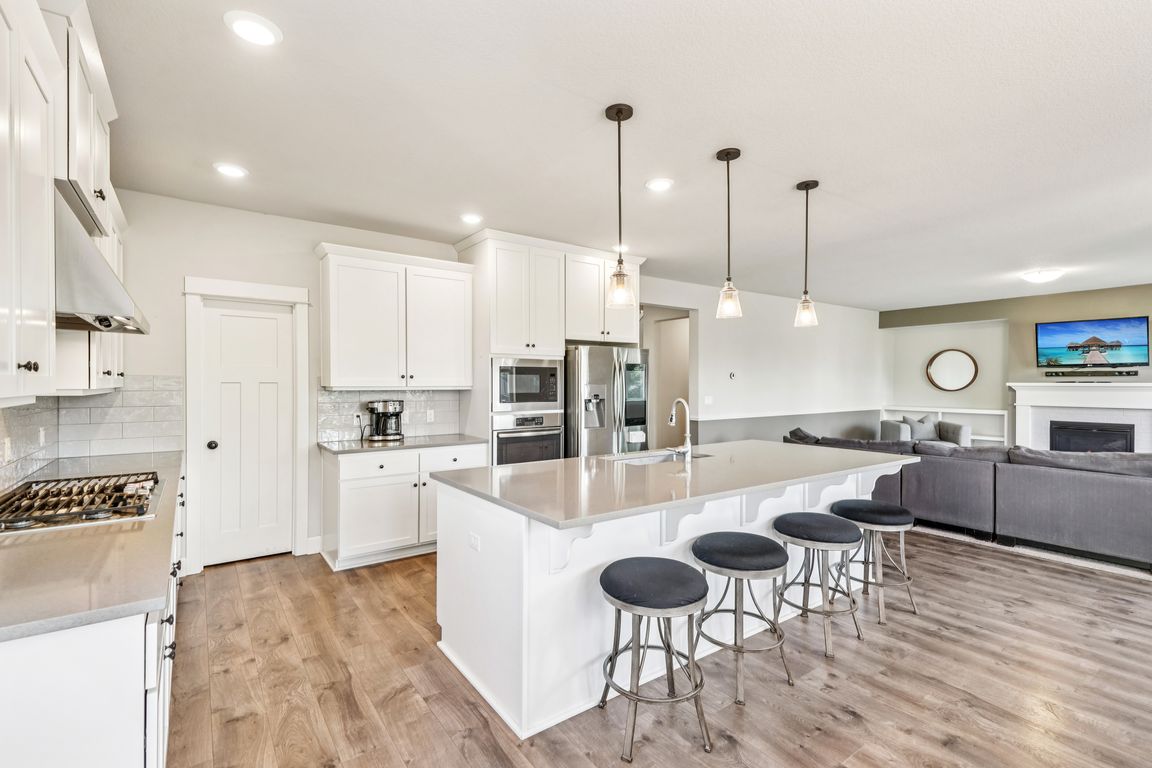
ActivePrice cut: $10.1K (8/14)
$774,900
4beds
3,540sqft
16051 SE Tenino St, Portland, OR 97236
4beds
3,540sqft
Residential, single family residence
Built in 2018
8,712 sqft
3 Garage spaces
$219 price/sqft
$35 monthly HOA fee
What's special
Modern designOversized tandem garageForced air gas fireplaceFenced yardCozy loftFunctional designFlex space
NEW PRICE! Meet the perfect blend of luxury finish and functional design! This spacious open-concept home offers a wonderful layout and modern design. Main-level open concept living, and upstairs private bedrooms, with an ADU-style space on the main. The kitchen is a chef’s delight! Quartz countertops, massive island, high-end stainless steel ...
- 115 days |
- 401 |
- 17 |
Source: RMLS (OR),MLS#: 437464154
Travel times
Kitchen
Living Room
Primary Bedroom
Zillow last checked: 7 hours ago
Listing updated: August 31, 2025 at 05:22am
Listed by:
Sean Turner 541-231-3755,
Works Real Estate
Source: RMLS (OR),MLS#: 437464154
Facts & features
Interior
Bedrooms & bathrooms
- Bedrooms: 4
- Bathrooms: 4
- Full bathrooms: 3
- Partial bathrooms: 1
- Main level bathrooms: 2
Rooms
- Room types: Bedroom 4, Den, Bedroom 2, Bedroom 3, Dining Room, Family Room, Kitchen, Living Room, Primary Bedroom
Primary bedroom
- Level: Upper
- Area: 208
- Dimensions: 13 x 16
Bedroom 2
- Level: Upper
- Area: 154
- Dimensions: 14 x 11
Bedroom 3
- Level: Upper
- Area: 143
- Dimensions: 13 x 11
Bedroom 4
- Level: Main
- Area: 130
- Dimensions: 13 x 10
Dining room
- Level: Main
- Area: 126
- Dimensions: 14 x 9
Family room
- Level: Main
- Area: 169
- Dimensions: 13 x 13
Kitchen
- Level: Main
- Area: 196
- Width: 14
Living room
- Level: Main
- Area: 432
- Dimensions: 24 x 18
Heating
- Forced Air 95 Plus
Cooling
- Central Air
Appliances
- Included: Built In Oven, Built-In Range, Dishwasher, Disposal, Free-Standing Refrigerator, Gas Appliances, Microwave, Plumbed For Ice Maker, Range Hood, Stainless Steel Appliance(s), Washer/Dryer, Gas Water Heater, Tankless Water Heater
- Laundry: Laundry Room
Features
- High Ceilings, Quartz, Kitchen Island, Pantry
- Flooring: Tile, Wall to Wall Carpet
- Windows: Double Pane Windows, Vinyl Frames
- Basement: Crawl Space
- Number of fireplaces: 1
- Fireplace features: Gas
Interior area
- Total structure area: 3,540
- Total interior livable area: 3,540 sqft
Video & virtual tour
Property
Parking
- Total spaces: 3
- Parking features: Driveway, Tandem
- Garage spaces: 3
- Has uncovered spaces: Yes
Accessibility
- Accessibility features: Garage On Main, Main Floor Bedroom Bath, Accessibility
Features
- Levels: Two
- Stories: 2
- Patio & porch: Deck
- Fencing: Fenced
- Has view: Yes
- View description: Territorial
Lot
- Size: 8,712 Square Feet
- Features: Level, SqFt 7000 to 9999
Details
- Additional structures: ToolShed, SeparateLivingQuartersApartmentAuxLivingUnit
- Parcel number: R686309
Construction
Type & style
- Home type: SingleFamily
- Architectural style: Craftsman
- Property subtype: Residential, Single Family Residence
Materials
- Cement Siding, Stone
- Foundation: Concrete Perimeter
- Roof: Composition
Condition
- Resale
- New construction: No
- Year built: 2018
Utilities & green energy
- Gas: Gas
- Sewer: Public Sewer
- Water: Public
- Utilities for property: Cable Connected
Green energy
- Water conservation: Water Sense Irrigation
Community & HOA
Community
- Security: Entry
- Subdivision: Pleasant Valley
HOA
- Has HOA: Yes
- Amenities included: Commons
- HOA fee: $35 monthly
Location
- Region: Portland
Financial & listing details
- Price per square foot: $219/sqft
- Tax assessed value: $817,060
- Annual tax amount: $8,553
- Date on market: 6/18/2025
- Listing terms: Cash,Conventional,FHA,VA Loan
- Road surface type: Concrete, Paved