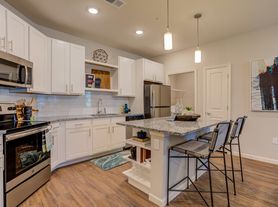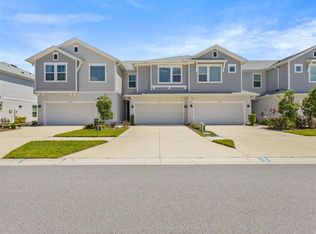This beautifully upgraded 4-bedroom, 2.5-bath home with a loft and 2-car garage offers the perfect blend of modern elegance and relaxation. Built in 2021 and nestled on a tranquil conservation lot, this home provides peace, privacy, and all the space you need to unwind or entertain. Enjoy a chef's kitchen with slate fingerprint-resistant appliances, a custom pantry, and an open-concept living area featuring a cozy electric fireplace. The spa-inspired primary suite is your personal sanctuary, while the private patio with pavers and a pergola sets the scene for outdoor dining and evening gatherings under the stars. Located in a resort-style community, you'll have access to 2 heated pools (lap & family), a professional gym, clubhouse, 2 playgrounds, soccer and baseball fields, and scenic walking trails. Plus, the home includes whole-house water filtration and reverse osmosis for your comfort. Whether you're traveling for work or family fun, this stylish home has it all space, amenities, and luxury living at its finest. ?? Highlights: ?? 4 Bedrooms + Loft, 2.5 Bathrooms ?? Private Patio with Pergola ?? Access to Heated Pools, Gym & Clubhouse ?? Quiet Conservation Lot ?? Whole-House Water Filtration System Your perfect stay awaits book today and experience resort-style living in the heart of Florida!
House for rent
$5,400/mo
16051 Soft Fern Trce, Odessa, FL 33556
4beds
2,260sqft
Price may not include required fees and charges.
Singlefamily
Available now
Cats, dogs OK
Central air
In unit laundry
Central
What's special
Cozy electric fireplaceTranquil conservation lotCustom pantrySpa-inspired primary suiteSlate fingerprint-resistant appliances
- 42 days |
- -- |
- -- |
Zillow last checked: 8 hours ago
Listing updated: December 01, 2025 at 09:07pm
Travel times
Looking to buy when your lease ends?
Consider a first-time homebuyer savings account designed to grow your down payment with up to a 6% match & a competitive APY.
Facts & features
Interior
Bedrooms & bathrooms
- Bedrooms: 4
- Bathrooms: 4
- Full bathrooms: 3
- 1/2 bathrooms: 1
Heating
- Central
Cooling
- Central Air
Appliances
- Included: Dishwasher, Dryer, Freezer, Microwave, Range, Refrigerator, Washer
- Laundry: In Unit, Inside
Features
- Furnished: Yes
Interior area
- Total interior livable area: 2,260 sqft
Video & virtual tour
Property
Parking
- Details: Contact manager
Features
- Stories: 1
- Exterior features: Cable included in rent, Electricity included in rent, Garbage included in rent, Grounds Care included in rent, Heating system: Central, Inside, Insurance included in rent, Internet included in rent, Laundry included in rent, Management included in rent, Pest Control included in rent, Recreational included in rent, Sewage included in rent, Short Term Lease, Taxes included in rent, Water included in rent
Details
- Parcel number: 1926180050043000050
Construction
Type & style
- Home type: SingleFamily
- Property subtype: SingleFamily
Condition
- Year built: 2021
Utilities & green energy
- Utilities for property: Cable, Electricity, Garbage, Internet, Sewage, Water
Community & HOA
Location
- Region: Odessa
Financial & listing details
- Lease term: Short Term Lease
Price history
| Date | Event | Price |
|---|---|---|
| 10/23/2025 | Listed for rent | $5,400+63.6%$2/sqft |
Source: Stellar MLS #TB8439230 | ||
| 10/21/2025 | Listing removed | $499,800$221/sqft |
Source: | ||
| 9/5/2025 | Price change | $499,8000%$221/sqft |
Source: | ||
| 7/10/2025 | Listed for sale | $499,900-3.7%$221/sqft |
Source: | ||
| 7/9/2025 | Listing removed | $3,300$1/sqft |
Source: Zillow Rentals | ||

