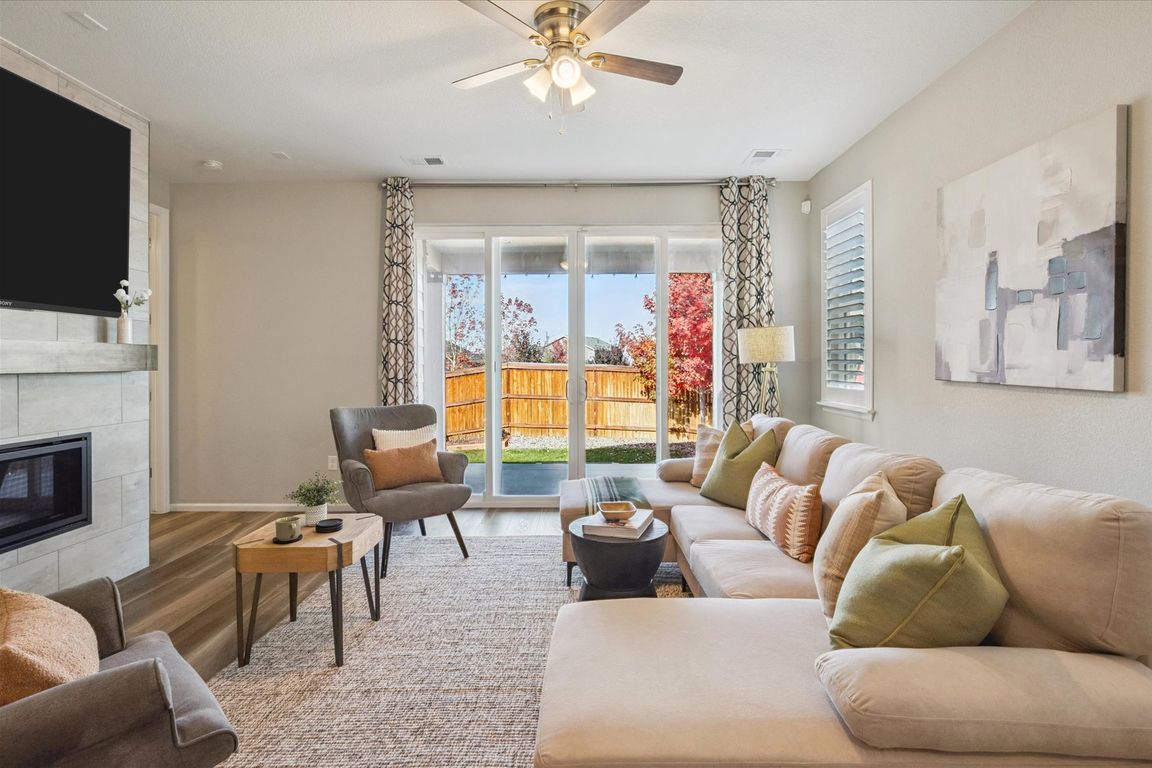Open: Sat 0am-2pm

For sale
$595,000
3beds
1,737sqft
16055 Alberta Drive, Parker, CO 80134
3beds
1,737sqft
Single family residence
Built in 2019
5,706 sqft
2 Attached garage spaces
$343 price/sqft
$50 quarterly HOA fee
What's special
SOLAR PANELS PAID OFF. Welcome home to 16055 Alberta Drive, a beautifully updated ranch-style residence in the highly sought-after Stonegate Village community, offering contemporary comfort and effortless living in an ideal location. Step inside to discover wide-plank flooring, soaring ceilings, and an abundance of natural light that fill the open and ...
- 3 days |
- 514 |
- 38 |
Source: REcolorado,MLS#: 3531662
Travel times
Living Room
Kitchen
Primary Bedroom
Zillow last checked: 7 hours ago
Listing updated: October 24, 2025 at 05:08pm
Listed by:
Angela Chavez 303-956-1660 Angie@GriffithHomeTeam.com,
RE/MAX Professionals,
The Griffith Home Team 303-726-0410,
RE/MAX Professionals
Source: REcolorado,MLS#: 3531662
Facts & features
Interior
Bedrooms & bathrooms
- Bedrooms: 3
- Bathrooms: 2
- Full bathrooms: 1
- 3/4 bathrooms: 1
- Main level bathrooms: 2
- Main level bedrooms: 3
Bedroom
- Description: Main Floor Primary, Custom California Closet-Carpet, High Ceilings, Walk-In Closest, Ensuite Bath
- Features: Primary Suite
- Level: Main
Bedroom
- Description: Custom California Closet-Can Accommodate A Nursery Closet If Needed
- Level: Main
Bedroom
- Description: Custom California Closet
- Level: Main
Bathroom
- Description: Primary Ensuite 4-Piece Bath With Glass Walk-In Shower
- Features: Primary Suite
- Level: Main
Bathroom
- Description: Full Bathroom With Dual Sinks
- Level: Main
Dining room
- Description: Eat-In To Kitchen, Custom Shutters, Wide-Plank Flooring, High Ceilings
- Level: Main
Family room
- Description: Custom Shutters, Wide-Plank Flooring, High Ceilings, Gas Fireplace
- Level: Main
Kitchen
- Description: Quartz, Pantry, Island, Ss Appliances, White Cabinetry
- Level: Main
Laundry
- Description: Custom California Closet Built -Ins
- Level: Main
Office
- Description: Large Private Office Or Convert Into 4th Bedroom
- Level: Main
Heating
- Forced Air, Natural Gas
Cooling
- Central Air
Appliances
- Included: Dishwasher, Disposal, Dryer, Microwave, Oven, Refrigerator, Washer
- Laundry: In Unit
Features
- Ceiling Fan(s), Eat-in Kitchen, High Ceilings, Kitchen Island, No Stairs, Open Floorplan, Pantry, Primary Suite, Quartz Counters, Radon Mitigation System, Smoke Free, Walk-In Closet(s)
- Flooring: Carpet, Laminate
- Windows: Double Pane Windows
- Has basement: No
- Number of fireplaces: 1
- Fireplace features: Family Room, Gas
Interior area
- Total structure area: 1,737
- Total interior livable area: 1,737 sqft
- Finished area above ground: 1,737
Video & virtual tour
Property
Parking
- Total spaces: 2
- Parking features: Garage - Attached
- Attached garage spaces: 2
Features
- Levels: One
- Stories: 1
- Patio & porch: Covered, Front Porch, Patio
- Exterior features: Private Yard, Rain Gutters
- Fencing: Full
Lot
- Size: 5,706 Square Feet
- Features: Landscaped, Level, Sprinklers In Front, Sprinklers In Rear
Details
- Parcel number: R0600580
- Special conditions: Standard
Construction
Type & style
- Home type: SingleFamily
- Architectural style: Traditional
- Property subtype: Single Family Residence
Materials
- Frame, Stone, Wood Siding
- Roof: Composition
Condition
- Year built: 2019
Details
- Builder name: Richmond American Homes
Utilities & green energy
- Sewer: Public Sewer
- Water: Public
Community & HOA
Community
- Subdivision: Stonegate
HOA
- Has HOA: Yes
- Amenities included: Clubhouse, Park, Playground, Pool, Spa/Hot Tub, Tennis Court(s), Trail(s)
- Services included: Maintenance Grounds, Sewer, Trash
- HOA fee: $50 quarterly
- HOA name: Stonegate Village
- HOA phone: 303-985-9623
Location
- Region: Parker
Financial & listing details
- Price per square foot: $343/sqft
- Tax assessed value: $638,658
- Annual tax amount: $5,103
- Date on market: 10/24/2025
- Listing terms: Cash,Conventional,FHA,VA Loan
- Exclusions: Personal Property, Staging Furinture
- Ownership: Individual
- Road surface type: Paved